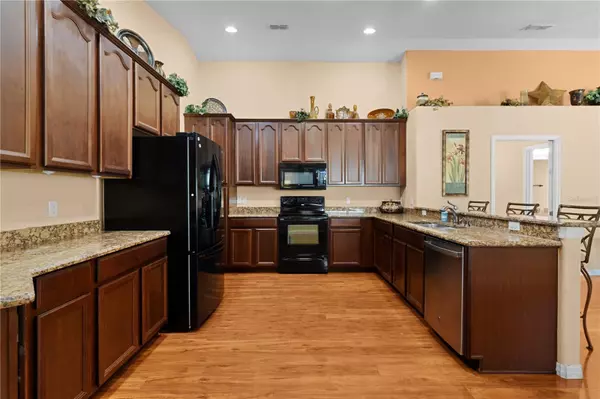3 Beds
3 Baths
2,547 SqFt
3 Beds
3 Baths
2,547 SqFt
Key Details
Property Type Single Family Home
Sub Type Single Family Residence
Listing Status Active
Purchase Type For Sale
Square Footage 2,547 sqft
Price per Sqft $166
Subdivision Villages Of Parkwood
MLS Listing ID OM687215
Bedrooms 3
Full Baths 3
HOA Fees $80/mo
HOA Y/N Yes
Originating Board Stellar MLS
Year Built 2011
Annual Tax Amount $3,863
Lot Size 7,405 Sqft
Acres 0.17
Property Description
Location
State FL
County Sumter
Community Villages Of Parkwood
Zoning R1
Rooms
Other Rooms Den/Library/Office
Interior
Interior Features Cathedral Ceiling(s), Ceiling Fans(s), Crown Molding, Eat-in Kitchen, High Ceilings, Living Room/Dining Room Combo, Open Floorplan, Primary Bedroom Main Floor, Skylight(s), Solid Surface Counters, Solid Wood Cabinets, Stone Counters, Thermostat, Tray Ceiling(s), Walk-In Closet(s), Window Treatments
Heating Electric, Heat Pump
Cooling Central Air
Flooring Ceramic Tile, Hardwood, Luxury Vinyl
Furnishings Negotiable
Fireplace false
Appliance Dishwasher, Disposal, Electric Water Heater, Microwave, Refrigerator, Washer
Laundry Inside, Laundry Room
Exterior
Exterior Feature Irrigation System, Lighting, Rain Gutters, Sliding Doors, Sprinkler Metered
Garage Spaces 2.0
Community Features Clubhouse, Community Mailbox, Fitness Center, Gated Community - No Guard, Golf Carts OK, Pool, Sidewalks
Utilities Available BB/HS Internet Available, Cable Connected, Electricity Connected, Sewer Connected, Sprinkler Meter, Underground Utilities, Water Connected
Amenities Available Clubhouse, Pool, Security
View Trees/Woods
Roof Type Shingle
Porch Covered, Rear Porch, Screened
Attached Garage true
Garage true
Private Pool No
Building
Lot Description Landscaped, Level, Paved
Entry Level One
Foundation Slab
Lot Size Range 0 to less than 1/4
Sewer Public Sewer
Water Public
Structure Type Wood Frame
New Construction false
Others
Pets Allowed Yes
Senior Community No
Ownership Fee Simple
Monthly Total Fees $80
Acceptable Financing Cash, Conventional, FHA, VA Loan
Membership Fee Required Required
Listing Terms Cash, Conventional, FHA, VA Loan
Special Listing Condition None

Find out why customers are choosing LPT Realty to meet their real estate needs






