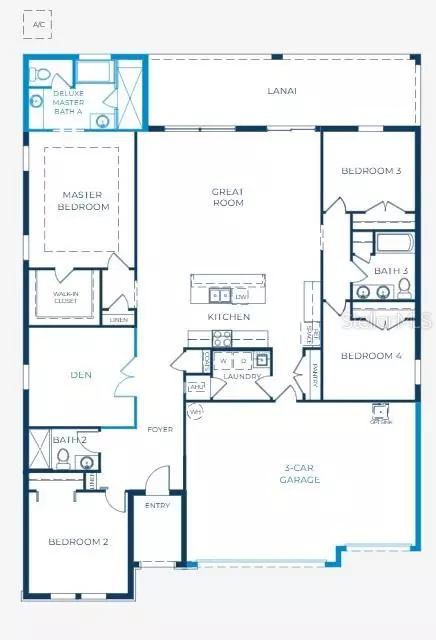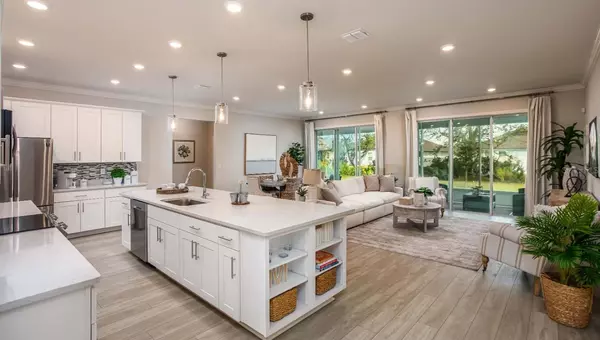4 Beds
3 Baths
2,286 SqFt
4 Beds
3 Baths
2,286 SqFt
Key Details
Property Type Single Family Home
Sub Type Single Family Residence
Listing Status Active
Purchase Type For Sale
Square Footage 2,286 sqft
Price per Sqft $196
Subdivision Punta Gorda Isles Sec 23
MLS Listing ID O6265082
Bedrooms 4
Full Baths 3
HOA Fees $165/ann
HOA Y/N Yes
Originating Board Stellar MLS
Year Built 2025
Annual Tax Amount $897
Lot Size 10,454 Sqft
Acres 0.24
Property Description
This beautiful single-story home is designed to make every square foot count. As you enter, you'll notice the spacious, open layout that centers around a gourmet kitchen and great room—the heart of the home, perfect for making memories. The home features 9'4" ceilings throughout, tray ceilings, and ceramic tile flooring, creating a welcoming, airy atmosphere. The deluxe master suite is a true retreat, tucked away for privacy, and offers a generous walk-in closet and a luxurious bathroom with granite countertops. On the other side of the home, two cozy secondary bedrooms share a bath, making it ideal for family or guests.
The Huntington plan also includes a den with double French doors, a quiet spot for your home office or study, and a formal dining room, perfect for hosting gatherings or enjoying quiet meals. The 3-car, front-facing garage provides plenty of space for your vehicles and storage, plus room to grow. This home is a perfect fit for anyone looking for a modern, functional space with plenty of room for living and entertaining.
Location
State FL
County Charlotte
Community Punta Gorda Isles Sec 23
Zoning RSF3.5
Rooms
Other Rooms Den/Library/Office
Interior
Interior Features Crown Molding, Eat-in Kitchen, High Ceilings, Open Floorplan, Other, Smart Home, Stone Counters, Thermostat, Tray Ceiling(s), Walk-In Closet(s)
Heating Central, Electric
Cooling Central Air
Flooring Ceramic Tile
Furnishings Unfurnished
Fireplace false
Appliance Dishwasher, Disposal, Electric Water Heater, Microwave, Range
Laundry Electric Dryer Hookup, Laundry Room, Washer Hookup
Exterior
Exterior Feature Hurricane Shutters, Irrigation System
Parking Features Garage Door Opener
Garage Spaces 3.0
Utilities Available Cable Available
Roof Type Other,Shingle
Porch Covered, Patio, Screened
Attached Garage true
Garage true
Private Pool No
Building
Lot Description Landscaped
Entry Level One
Foundation Slab
Lot Size Range 0 to less than 1/4
Builder Name Maronda Homes
Sewer Public Sewer
Water Public
Architectural Style Florida
Structure Type Block,Stucco
New Construction true
Schools
Elementary Schools Deep Creek Elementary
Middle Schools Punta Gorda Middle
High Schools Charlotte High
Others
Pets Allowed Yes
Senior Community No
Ownership Fee Simple
Monthly Total Fees $13
Acceptable Financing Cash, Conventional, FHA, VA Loan
Membership Fee Required Required
Listing Terms Cash, Conventional, FHA, VA Loan
Special Listing Condition None

Find out why customers are choosing LPT Realty to meet their real estate needs






