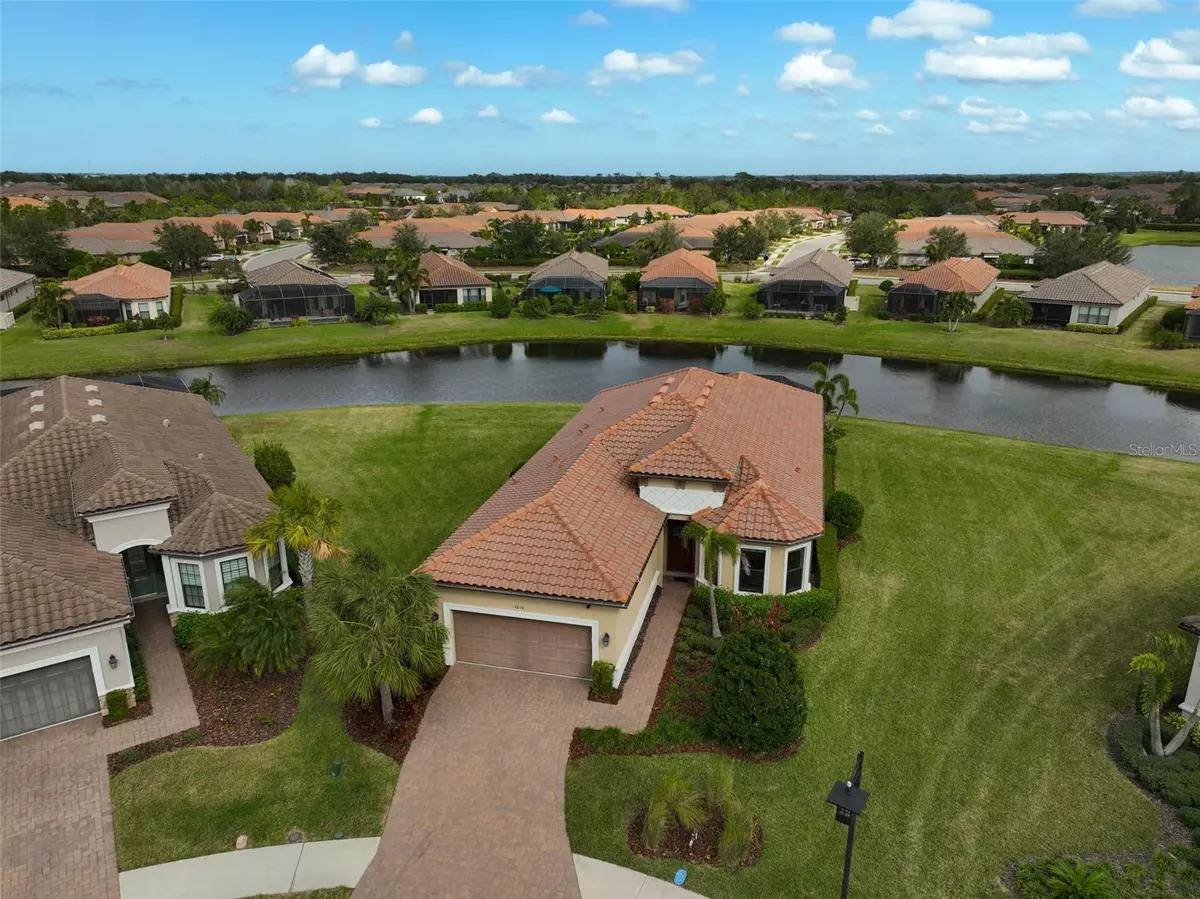3 Beds
4 Baths
2,071 SqFt
3 Beds
4 Baths
2,071 SqFt
OPEN HOUSE
Sat Jan 25, 1:00pm - 4:00pm
Sun Jan 26, 1:00pm - 4:00pm
Key Details
Property Type Single Family Home
Sub Type Single Family Residence
Listing Status Active
Purchase Type For Sale
Square Footage 2,071 sqft
Price per Sqft $301
Subdivision Artisan Lakes Esplanade Ph Iii Sp A-E
MLS Listing ID A4632048
Bedrooms 3
Full Baths 3
Half Baths 1
HOA Fees $1,477/qua
HOA Y/N Yes
Originating Board Stellar MLS
Year Built 2018
Annual Tax Amount $5,320
Lot Size 0.310 Acres
Acres 0.31
Property Description
The design of the sought after Farnese floor plan has enhanced spaciousness, including three generously sized bedrooms, three-and-a-half bathrooms, and a versatile den that can flex for multiple uses. Upon entering, you are immediately drawn to the bright, airy living space that flows to the spacious screened lanai. The lanai, with its inspiring water views, serves as an ideal space for outdoor dining, peaceful mornings, or evening gatherings with family and friends.
The kitchen features Shaker style cabinets, quartz countertops and marble backsplash. The home's upgrades include: Bay windows in the front room and primary suite, Closet systems in the primary suite and second bedroom, French doors in the office, an extended garage, extended pavers and screened lanai. There are also Porcelain tiles, Bamboo wood floors, Custom shades, a Ring Alarm system, three Lutron light switches, and a Laundry/utility room with cabinet and sink.
Esplanade at Artisan Lakes offers more than just a home; it provides an amenity-rich lifestyle that feels like a year-round vacation. Residents enjoy access to a state-of-the-art fitness center, tennis and pickleball courts, and a resort-style pool. Every detail of this vibrant community is designed to enhance your daily living experience.
If you are looking for a home that combines luxurious upgrades, serene surroundings, and a lifestyle full of possibilities, this property is a must-see. View the photos, take the linked 3D Tour, then schedule your private in-person tour today to discover all that this exceptional home and community have to offer.
Location
State FL
County Manatee
Community Artisan Lakes Esplanade Ph Iii Sp A-E
Zoning PD-MU
Interior
Interior Features Ceiling Fans(s), High Ceilings, Kitchen/Family Room Combo, Open Floorplan, Solid Surface Counters, Split Bedroom, Walk-In Closet(s), Window Treatments
Heating Central, Electric
Cooling Central Air
Flooring Laminate, Tile
Furnishings Unfurnished
Fireplace false
Appliance Dishwasher, Disposal, Dryer, Microwave, Range, Refrigerator, Tankless Water Heater, Washer
Laundry Inside, Laundry Room
Exterior
Exterior Feature Rain Gutters, Sidewalk, Sliding Doors
Parking Features Driveway
Garage Spaces 2.0
Community Features Clubhouse, Deed Restrictions, Fitness Center, Gated Community - No Guard, Pool, Tennis Courts
Utilities Available Cable Available, Electricity Connected, Natural Gas Connected, Sewer Connected, Water Connected
Amenities Available Clubhouse, Fitness Center, Gated, Maintenance, Tennis Court(s)
Waterfront Description Pond
View Y/N Yes
View Water
Roof Type Tile
Porch Covered, Patio, Screened
Attached Garage true
Garage true
Private Pool No
Building
Lot Description Cul-De-Sac
Entry Level One
Foundation Slab
Lot Size Range 1/4 to less than 1/2
Builder Name Taylor Morrison
Sewer Public Sewer
Water Public
Architectural Style Florida
Structure Type Block,Stucco
New Construction false
Schools
Elementary Schools James Tillman Elementary
Middle Schools Buffalo Creek Middle
High Schools Palmetto High
Others
Pets Allowed Breed Restrictions, Yes
HOA Fee Include Cable TV,Internet,Maintenance Structure,Maintenance Grounds,Management,Pool,Recreational Facilities
Senior Community No
Ownership Fee Simple
Monthly Total Fees $492
Acceptable Financing Cash, Conventional
Membership Fee Required Required
Listing Terms Cash, Conventional
Num of Pet 3
Special Listing Condition None

Find out why customers are choosing LPT Realty to meet their real estate needs






