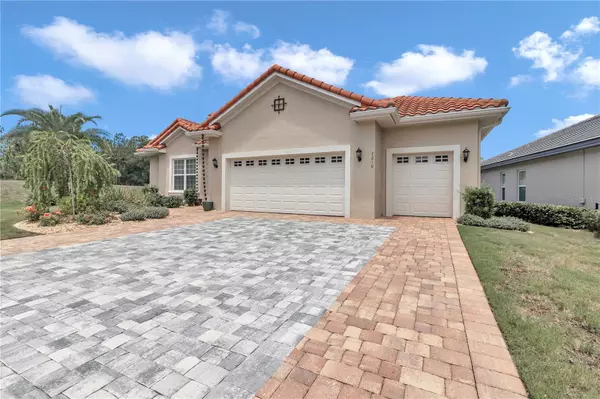3 Beds
2 Baths
1,801 SqFt
3 Beds
2 Baths
1,801 SqFt
Key Details
Property Type Single Family Home
Sub Type Single Family Residence
Listing Status Active
Purchase Type For Sale
Square Footage 1,801 sqft
Price per Sqft $221
Subdivision Juliet Falls
MLS Listing ID OM692037
Bedrooms 3
Full Baths 2
HOA Fees $110/mo
HOA Y/N Yes
Originating Board Stellar MLS
Year Built 2016
Annual Tax Amount $4,452
Lot Size 7,840 Sqft
Acres 0.18
Lot Dimensions 66 x 121
Property Description
Location
State FL
County Marion
Community Juliet Falls
Zoning PUD
Rooms
Other Rooms Inside Utility
Interior
Interior Features Built-in Features, Ceiling Fans(s), Crown Molding, High Ceilings, Kitchen/Family Room Combo, Open Floorplan, Split Bedroom, Tray Ceiling(s)
Heating Central
Cooling Central Air
Flooring Ceramic Tile
Fireplaces Type Electric
Fireplace true
Appliance Dishwasher, Refrigerator
Laundry Inside, Laundry Room
Exterior
Exterior Feature Irrigation System, Rain Gutters, Sliding Doors
Parking Features Garage Door Opener, Golf Cart Garage, Oversized
Garage Spaces 3.0
Utilities Available Electricity Connected, Natural Gas Connected
Roof Type Tile
Porch Covered, Front Porch, Rear Porch
Attached Garage true
Garage true
Private Pool No
Building
Lot Description Landscaped, Paved
Entry Level One
Foundation Slab
Lot Size Range 0 to less than 1/4
Sewer Public Sewer
Water Public
Structure Type Block,Concrete,Stucco
New Construction false
Schools
Elementary Schools Dunnellon Elementary School
Middle Schools Dunnellon Middle School
High Schools Dunnellon High School
Others
Pets Allowed Yes
Senior Community No
Ownership Fee Simple
Monthly Total Fees $110
Membership Fee Required Required
Special Listing Condition None

Find out why customers are choosing LPT Realty to meet their real estate needs






