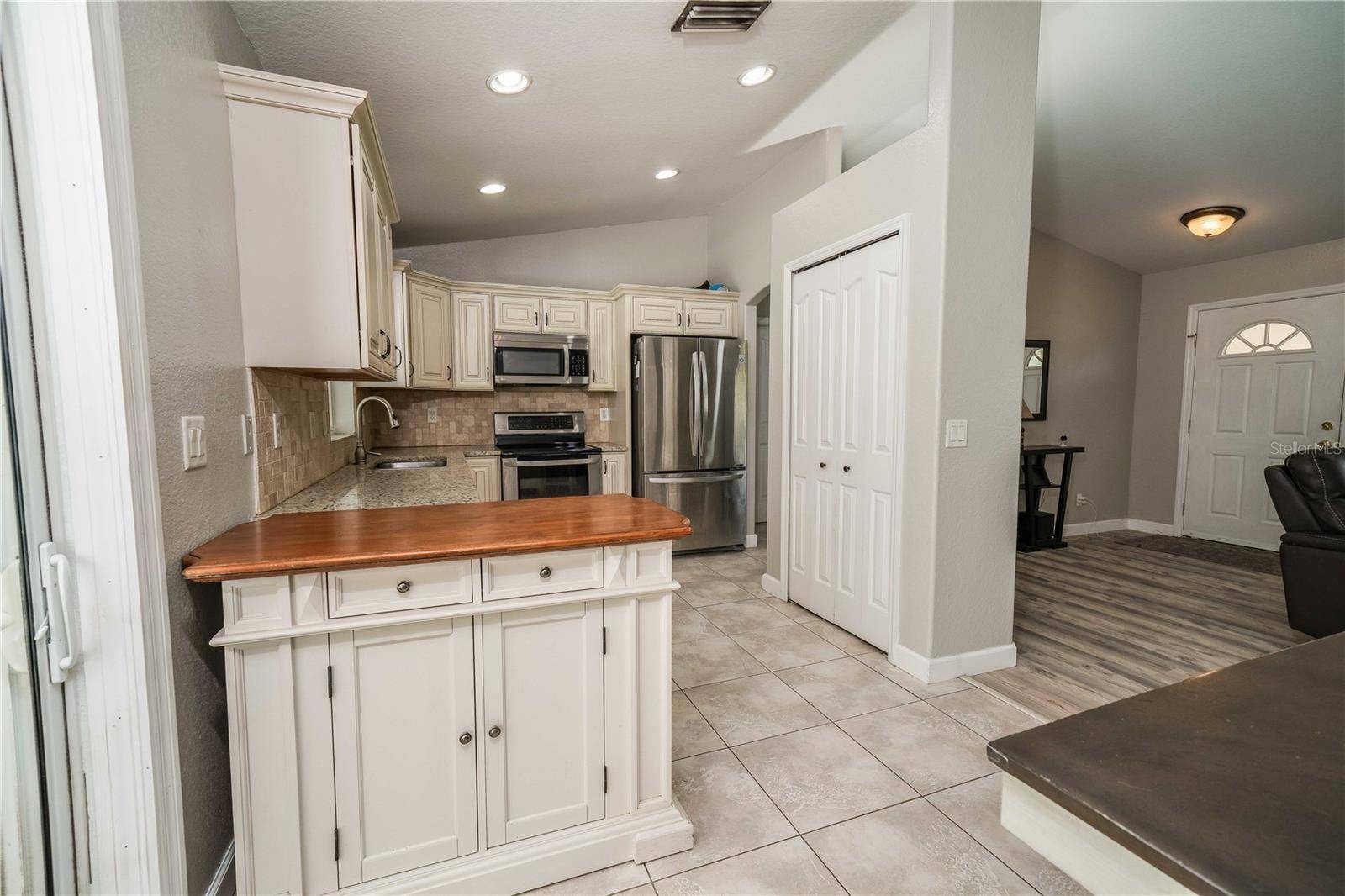3 Beds
2 Baths
1,241 SqFt
3 Beds
2 Baths
1,241 SqFt
Key Details
Property Type Single Family Home
Sub Type Single Family Residence
Listing Status Active
Purchase Type For Sale
Square Footage 1,241 sqft
Price per Sqft $282
Subdivision Port Charlotte Sub 06
MLS Listing ID C7512060
Bedrooms 3
Full Baths 2
HOA Y/N No
Year Built 2005
Annual Tax Amount $2,392
Lot Size 0.460 Acres
Acres 0.46
Lot Dimensions 160x125
Property Sub-Type Single Family Residence
Source Stellar MLS
Property Description
This beautifully maintained 3-bedroom, 2-bathroom pool home offers comfort, style, and functionality at every turn—with no flood insurance required for added peace of mind. It's even partially furnished to make your move in your dream home even easier!
Inside, you'll find hard surface flooring throughout, featuring a blend of luxury vinyl plank and tile for easy care and a modern look. The renovated kitchen boasts updated finishes and flows into the dining area, where a glass slider opens to your oversized pool and fully fenced backyard—perfect for entertaining or relaxing in your private outdoor oasis.
The primary bedroom is a true retreat, featuring a spacious walk-in closet and a renovated en suite bathroom with sleek, modern finishes that add a touch of spa-like luxury.
A convenient indoor laundry room doubles as a mudroom, making daily life even easier. This home also offers major updates for peace of mind, including a 2022 roof, 2022 HVAC system, and a 2023 water heater.
Whether you're hosting poolside gatherings or enjoying quiet evenings under the stars, this home has it all.
Move-in ready and full of charm—schedule your private tour today!
Location
State FL
County Sarasota
Community Port Charlotte Sub 06
Area 34286 - North Port/Venice
Zoning RSF2
Interior
Interior Features Cathedral Ceiling(s), Living Room/Dining Room Combo, Primary Bedroom Main Floor, Thermostat
Heating Central
Cooling Central Air
Flooring Luxury Vinyl, Tile
Furnishings Partially
Fireplace false
Appliance Dishwasher, Dryer, Electric Water Heater, Microwave, Refrigerator, Washer
Laundry Laundry Room
Exterior
Exterior Feature Private Mailbox
Parking Features Driveway, Garage Door Opener
Garage Spaces 2.0
Fence Chain Link
Pool In Ground
Utilities Available BB/HS Internet Available, Electricity Connected
Roof Type Shingle
Porch Screened
Attached Garage true
Garage true
Private Pool Yes
Building
Story 1
Entry Level One
Foundation Slab
Lot Size Range 1/4 to less than 1/2
Builder Name Windemere
Sewer Septic Tank
Water Well
Structure Type Block,Stucco
New Construction false
Schools
Elementary Schools Atwater Bay Elementary
Middle Schools Woodland Middle School
High Schools North Port High
Others
Pets Allowed Cats OK, Dogs OK, Yes
Senior Community No
Ownership Fee Simple
Acceptable Financing Cash, Conventional, FHA, VA Loan
Listing Terms Cash, Conventional, FHA, VA Loan
Special Listing Condition None

Find out why customers are choosing LPT Realty to meet their real estate needs






