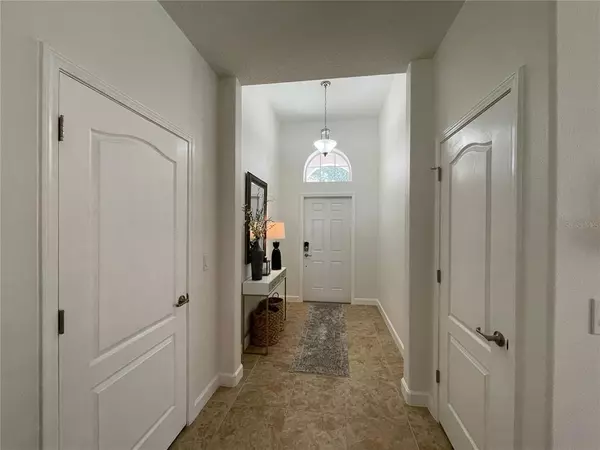$355,000
$358,900
1.1%For more information regarding the value of a property, please contact us for a free consultation.
3 Beds
2 Baths
1,677 SqFt
SOLD DATE : 11/29/2021
Key Details
Sold Price $355,000
Property Type Single Family Home
Sub Type Single Family Residence
Listing Status Sold
Purchase Type For Sale
Square Footage 1,677 sqft
Price per Sqft $211
Subdivision Heritage Hills Ph 5B
MLS Listing ID O5979364
Sold Date 11/29/21
Bedrooms 3
Full Baths 2
Construction Status Inspections
HOA Fees $337/mo
HOA Y/N Yes
Year Built 2014
Annual Tax Amount $2,972
Lot Size 6,969 Sqft
Acres 0.16
Property Description
Immaculate 3-bedroom, 2-bath home in desirable Heritage Hills, a 55+ Mediterranean-style gated and guarded community located in the rolling hills of Clermont. This home features a large corner lot with no rear neighbors, open floor plan with ceramic tile throughout the home and carpet in the bedrooms. The large kitchen offers granite counters, a large pantry and pendant lighting. Last year, this home was completely painted inside and outside. Both kitchen and bathroom cabinets were also professionally painted. Roll out shelving is in all kitchen cabinets. New carpet and padding installed in the bedrooms in 2020.
Enjoy your morning coffee on your large lanai with custom wood privacy features that were added this year. New sod was put in the front yard and all landscaping was also replaced. Ceiling fans were added to both bedrooms.
This home is wired for a home alarm system. Two interior installed safes stay with the home. There is a drop down staircase in the garage for added storage and a workbench for your projects. New water saving toilets were also installed last year.
The large resort style pool is heated and cooled and kept at 86 degrees year round. The community offers over 5 miles of walking trails, tennis, pickle ball, shuffleboard, bocce and basketball court and spa. The clubhouse has a golf simulator, grand ballroom and 24 hour fitness center. There are also craft and card rooms. The community has a covered lookout with a view that allows you to watch nightly fireworks from Disney parks and other central Florida theme parks.
This home is conveniently located with easy access to theme parks and attractions, shopping and dining.
Location
State FL
County Lake
Community Heritage Hills Ph 5B
Rooms
Other Rooms Attic
Interior
Interior Features Ceiling Fans(s), Eat-in Kitchen, Master Bedroom Main Floor, Open Floorplan, Solid Wood Cabinets, Window Treatments
Heating Heat Pump
Cooling Central Air
Flooring Carpet, Ceramic Tile
Fireplace false
Appliance Dishwasher, Disposal, Dryer, Electric Water Heater, Microwave, Range, Refrigerator
Exterior
Exterior Feature Sliding Doors, Sprinkler Metered
Garage Spaces 2.0
Community Features Buyer Approval Required, Golf Carts OK, Pool, Tennis Courts
Utilities Available Cable Connected, Electricity Connected, Sewer Connected, Sprinkler Meter
Amenities Available Basketball Court, Clubhouse, Fitness Center, Gated, Pickleball Court(s), Recreation Facilities, Security, Shuffleboard Court, Spa/Hot Tub, Tennis Court(s), Trail(s)
Roof Type Shingle
Attached Garage true
Garage true
Private Pool No
Building
Lot Description Corner Lot, Oversized Lot
Story 1
Entry Level One
Foundation Slab
Lot Size Range 0 to less than 1/4
Sewer Public Sewer
Water Public
Structure Type Stucco
New Construction false
Construction Status Inspections
Schools
High Schools East Ridge High
Others
Pets Allowed Breed Restrictions
HOA Fee Include Guard - 24 Hour,Pool,Maintenance Grounds
Senior Community Yes
Ownership Fee Simple
Monthly Total Fees $337
Acceptable Financing Cash, Conventional, FHA, VA Loan
Membership Fee Required Required
Listing Terms Cash, Conventional, FHA, VA Loan
Special Listing Condition None
Read Less Info
Want to know what your home might be worth? Contact us for a FREE valuation!

Our team is ready to help you sell your home for the highest possible price ASAP

© 2025 My Florida Regional MLS DBA Stellar MLS. All Rights Reserved.
Bought with FLORIDA REALTY INVESTMENTS
Find out why customers are choosing LPT Realty to meet their real estate needs






