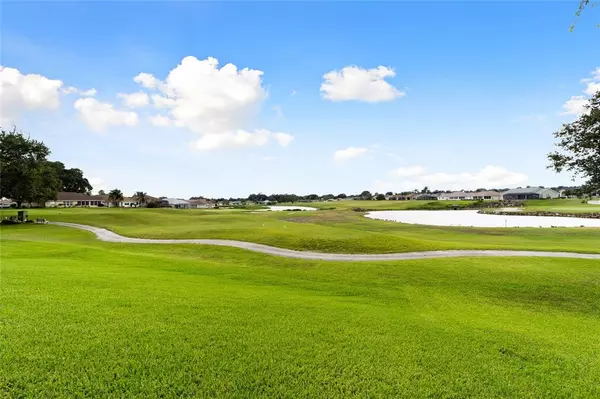$525,000
$560,000
6.3%For more information regarding the value of a property, please contact us for a free consultation.
3 Beds
2 Baths
2,109 SqFt
SOLD DATE : 11/15/2021
Key Details
Sold Price $525,000
Property Type Single Family Home
Sub Type Single Family Residence
Listing Status Sold
Purchase Type For Sale
Square Footage 2,109 sqft
Price per Sqft $248
Subdivision Stonecrest
MLS Listing ID OM624943
Sold Date 11/15/21
Bedrooms 3
Full Baths 2
Construction Status Inspections
HOA Fees $115/mo
HOA Y/N Yes
Year Built 2016
Annual Tax Amount $4,469
Lot Size 8,712 Sqft
Acres 0.2
Property Description
Located in the EXCLUSIVE 55+ Gated Golf Community of STONECREST off Hwy 441 / US 27 adjacent to THE VILLAGES, FLORIDA on the 11th Fairway with breathtaking sunsets over the golf course lakes! You'll enjoy watching Ibis, Egret, Sandhill Cranes, and Canadian Geese frolic around the water. Owners spared no expense in this exquisite staycation paradise! If you've been searching for a heated Salt Water POOL with Solar panels and heat pump home on the golf course with exceptional views, loaded with upgrades, your search is finally over! Professionally landscaped yard, Brick paver drive and walkway. Engineered HARDWOOD Floors, 20" PORCELAIN TILE throughout - no carpet, PLANTATION SHUTTERS, CROWN MOLDING, CAMBRIA QUARTZ counters in Kitchen with CARRARA MARBLE Backsplash with under cabinet lighting, Top of the line KITCHEN-AID STAINLESS STEEL Appliances with internal filtered water in refrigerator, Convection range with warming drawer, convection microwave, BOSCH dishwasher, Wine cooler, Wine rack built into the oversized kitchen island with deep pull out drawers, upgraded cabinets with soft close doors and drawers, Seamless window in breakfast nook overlooking pool, and a breakfast bar! All columns in home are rounded, not square. Double French doors with sidelites in Living room open to Lanai! Spacious Master en suite with French doors leading out to brick paver lanai / pool area. Master and guest bath with GRANITE counter tops! Oversized two car plus golf cart garage expanded by 3 feet in width and 2 feet in depth, insulated garage doors, wired for six circuit generator, mini split unit to keep garage cool. Ultra violet light on HVAC to kill DNA of germs, viruses, mold spores and bacteria as they pass through the air handler system. There's so much more to this home than I can list here. If you haven't visited our community now is the time to schedule your tour! You'll thank us for years to come!
Location
State FL
County Marion
Community Stonecrest
Zoning PUD
Rooms
Other Rooms Family Room, Formal Dining Room Separate, Formal Living Room Separate, Inside Utility
Interior
Interior Features Ceiling Fans(s), Eat-in Kitchen, High Ceilings, Kitchen/Family Room Combo, Living Room/Dining Room Combo, Open Floorplan, Split Bedroom, Stone Counters, Walk-In Closet(s)
Heating Central, Electric, Heat Pump
Cooling Central Air
Flooring Hardwood, Tile
Fireplace false
Appliance Convection Oven, Dishwasher, Disposal, Electric Water Heater, Microwave, Range, Refrigerator, Wine Refrigerator
Laundry Laundry Room
Exterior
Exterior Feature Irrigation System, Rain Gutters
Parking Features Garage Door Opener, Golf Cart Garage, Oversized
Garage Spaces 2.0
Pool Gunite, Heated, In Ground, Salt Water, Screen Enclosure, Solar Heat
Community Features Association Recreation - Owned, Deed Restrictions, Fitness Center, Gated, Golf Carts OK, Golf, Pool, Tennis Courts
Utilities Available Electricity Connected, Public, Street Lights, Underground Utilities
Amenities Available Clubhouse, Fitness Center, Gated, Pickleball Court(s), Pool, Recreation Facilities, Security, Spa/Hot Tub, Tennis Court(s)
View Y/N 1
View Golf Course, Trees/Woods, Water
Roof Type Shingle
Porch Covered, Front Porch, Rear Porch, Screened
Attached Garage true
Garage true
Private Pool Yes
Building
Lot Description On Golf Course
Entry Level One
Foundation Slab
Lot Size Range 0 to less than 1/4
Builder Name Armstrong
Sewer Public Sewer
Water Public
Structure Type Stucco,Wood Frame
New Construction false
Construction Status Inspections
Others
Pets Allowed Yes
HOA Fee Include Guard - 24 Hour,Pool,Pool,Private Road,Recreational Facilities
Senior Community Yes
Ownership Fee Simple
Monthly Total Fees $115
Acceptable Financing Cash, Conventional
Membership Fee Required Required
Listing Terms Cash, Conventional
Num of Pet 2
Special Listing Condition None
Read Less Info
Want to know what your home might be worth? Contact us for a FREE valuation!

Our team is ready to help you sell your home for the highest possible price ASAP

© 2024 My Florida Regional MLS DBA Stellar MLS. All Rights Reserved.
Bought with KELLER WILLIAMS CORNERSTONE RE
Find out why customers are choosing LPT Realty to meet their real estate needs






