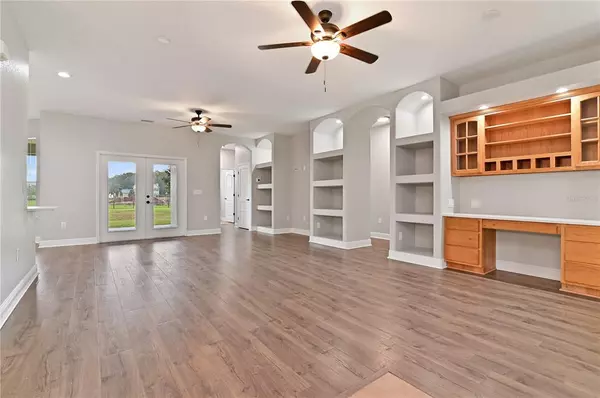$645,000
$679,000
5.0%For more information regarding the value of a property, please contact us for a free consultation.
5 Beds
4 Baths
2,858 SqFt
SOLD DATE : 11/19/2021
Key Details
Sold Price $645,000
Property Type Single Family Home
Sub Type Single Family Residence
Listing Status Sold
Purchase Type For Sale
Square Footage 2,858 sqft
Price per Sqft $225
Subdivision Seminole Land & Inv Co
MLS Listing ID O5971294
Sold Date 11/19/21
Bedrooms 5
Full Baths 4
Construction Status Appraisal
HOA Y/N No
Year Built 2005
Annual Tax Amount $3,678
Lot Size 2.260 Acres
Acres 2.26
Lot Dimensions 365x270
Property Description
Welcome to 4417 Albritton Rd. located in The sought after Community of Lake Gentry Farms. There is no need to look any further for your dream home as this beauty will check all of your boxes.This home has been fully updated to include, New interior and Exterior paint, New Roof, New A/C system with multiple zones. The first floor of this home features 4 bedroom and 3 full bathrooms with Engineered hardwood floors and New carpet in the bedrooms. The Kitchen features Quartz countertops, Stainless steel appliances, Hardwood cabinets and a Subway Tile backsplash to tie it all together. The 2nd story features a private entrance with a full bathroom, Kitchen space and a bedroom, the possibilities with this space are endless. The property features a 4 stall horse barn with an A/C Tack room as well. The new Landscaping creates that "at home " feel we all desire at the end of the day! Call today for your Private showing as this home will not last.
.
Location
State FL
County Osceola
Community Seminole Land & Inv Co
Zoning OAC
Rooms
Other Rooms Interior In-Law Suite
Interior
Interior Features Built-in Features, Ceiling Fans(s), Eat-in Kitchen, High Ceilings, Kitchen/Family Room Combo, Master Bedroom Main Floor, Open Floorplan, Solid Surface Counters, Solid Wood Cabinets
Heating Central
Cooling Central Air
Flooring Carpet, Ceramic Tile, Hardwood
Fireplace false
Appliance Convection Oven, Dishwasher, Disposal, Electric Water Heater, Microwave, Refrigerator
Laundry Inside, Laundry Room
Exterior
Exterior Feature French Doors, Rain Gutters
Parking Features Driveway, Garage Door Opener, Garage Faces Side
Garage Spaces 2.0
Fence Wire
Utilities Available Cable Available, Electricity Connected
Roof Type Shingle
Porch Covered, Front Porch, Rear Porch
Attached Garage true
Garage true
Private Pool No
Building
Lot Description Cleared, In County, Oversized Lot, Pasture, Paved, Zoned for Horses
Story 1
Entry Level One
Foundation Slab
Lot Size Range 2 to less than 5
Sewer Septic Tank
Water Well
Structure Type Block
New Construction false
Construction Status Appraisal
Others
Senior Community No
Ownership Fee Simple
Acceptable Financing Cash, Conventional
Listing Terms Cash, Conventional
Special Listing Condition None
Read Less Info
Want to know what your home might be worth? Contact us for a FREE valuation!

Our team is ready to help you sell your home for the highest possible price ASAP

© 2024 My Florida Regional MLS DBA Stellar MLS. All Rights Reserved.
Bought with KEYSTONE RESIDENTIAL GROUP LLC
Find out why customers are choosing LPT Realty to meet their real estate needs






