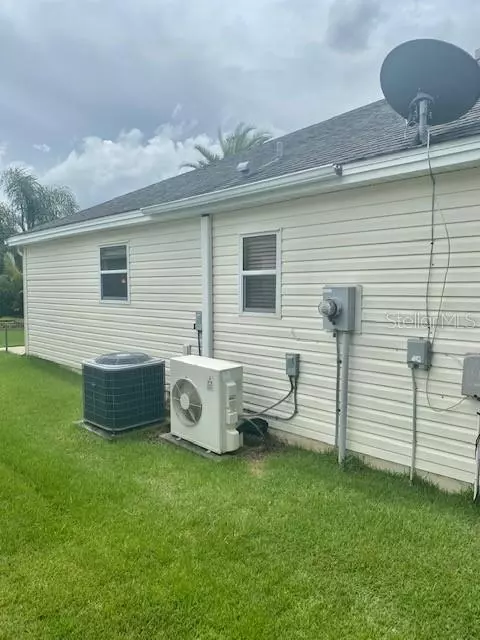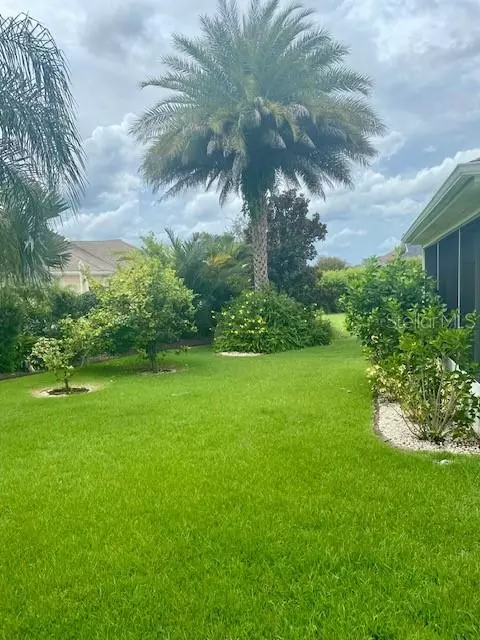$375,250
$369,900
1.4%For more information regarding the value of a property, please contact us for a free consultation.
3 Beds
2 Baths
1,488 SqFt
SOLD DATE : 11/19/2021
Key Details
Sold Price $375,250
Property Type Single Family Home
Sub Type Single Family Residence
Listing Status Sold
Purchase Type For Sale
Square Footage 1,488 sqft
Price per Sqft $252
Subdivision Village Of Virginia Trace
MLS Listing ID G5045555
Sold Date 11/19/21
Bedrooms 3
Full Baths 2
Construction Status Inspections
HOA Y/N No
Year Built 2005
Annual Tax Amount $1,544
Lot Size 10,018 Sqft
Acres 0.23
Property Description
Must see this partially furnished 3 bedroom, 2 full baths w/ 2 car garage situated on cul-de-sac street w/in walking distance of Lake Sumter Landing Town Square. Home has newer Hot Water Heater (2014), Furnace & AC (2018) & new roof (2021) to be installed soon. Large, Eat-In-Kitchen w/ cabinets, beveled edge countertops, ceramic tile, nook w/ bay window, ceramic backsplash, gas convection oven. Combo Living Room & Formal Dining Room. Laminate wood flooring, solar tube in LR/DR, no carpet in home, volume ceilings, wainscoting, crown molding, electric fireplace. Florida Room (20x10) w/ separate Heat & AC unit (2014). Includes large screen TV, ceramic tile, glass sliders, gas fireplace. Patio for BBQ too. Oversized back yard w/ privacy. Master bedroom has walk-in closet & full master bath. Call today for your personal tour of this home. Bond paid. 3rd BR does not have closet. All items in home included in sale, see Inventory Sheet.
Location
State FL
County Sumter
Community Village Of Virginia Trace
Zoning RES
Interior
Interior Features Attic Fan, Built-in Features, Ceiling Fans(s), Crown Molding, Eat-in Kitchen, High Ceilings, Living Room/Dining Room Combo, Master Bedroom Main Floor, Thermostat, Walk-In Closet(s)
Heating Natural Gas
Cooling Central Air
Flooring Ceramic Tile, Laminate, Vinyl
Fireplaces Type Electric, Gas
Furnishings Partially
Fireplace true
Appliance Convection Oven, Dishwasher, Disposal, Dryer, Gas Water Heater, Ice Maker, Microwave, Refrigerator, Washer, Water Filtration System
Exterior
Exterior Feature Irrigation System, Rain Gutters
Garage Spaces 2.0
Utilities Available Cable Connected, Electricity Connected, Fire Hydrant, Natural Gas Connected, Public, Sewer Connected, Underground Utilities, Water Connected
Roof Type Shingle
Attached Garage true
Garage true
Private Pool No
Building
Entry Level One
Foundation Slab
Lot Size Range 0 to less than 1/4
Sewer Public Sewer
Water Public
Structure Type Vinyl Siding
New Construction false
Construction Status Inspections
Others
Senior Community Yes
Ownership Fee Simple
Acceptable Financing Cash, Conventional
Horse Property Track Irrigation System
Listing Terms Cash, Conventional
Special Listing Condition None
Read Less Info
Want to know what your home might be worth? Contact us for a FREE valuation!

Our team is ready to help you sell your home for the highest possible price ASAP

© 2025 My Florida Regional MLS DBA Stellar MLS. All Rights Reserved.
Bought with REALTY EXECUTIVES IN THE VILLA
Find out why customers are choosing LPT Realty to meet their real estate needs






