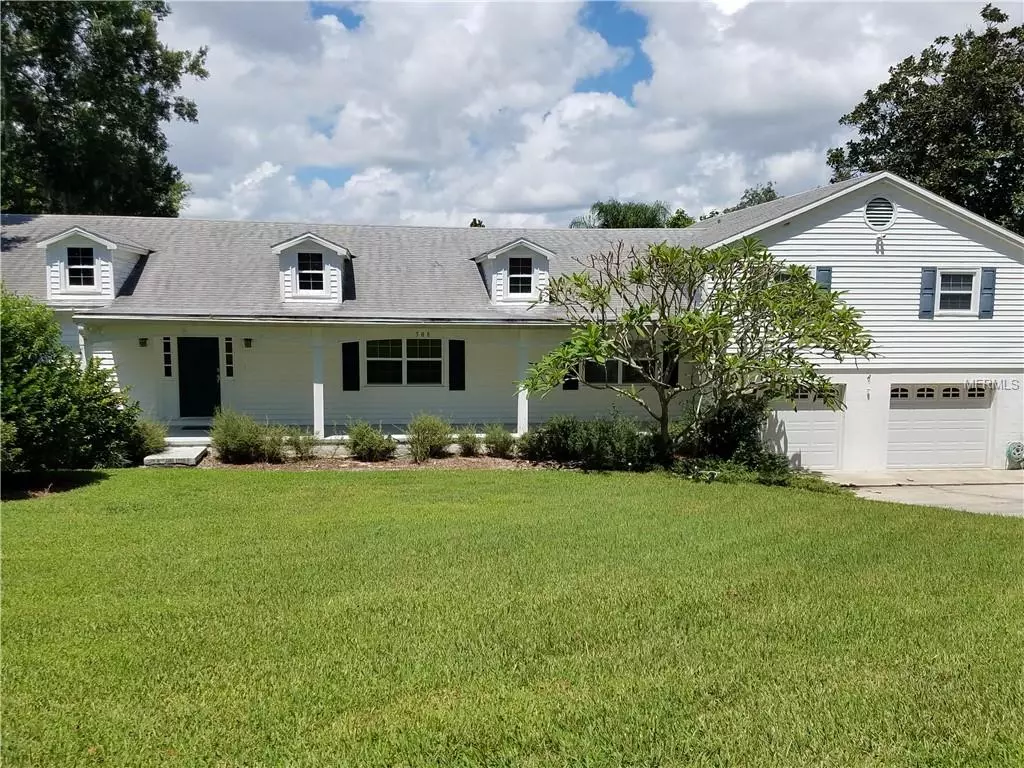$305,000
$369,500
17.5%For more information regarding the value of a property, please contact us for a free consultation.
4 Beds
4 Baths
3,294 SqFt
SOLD DATE : 12/28/2018
Key Details
Sold Price $305,000
Property Type Single Family Home
Sub Type Single Family Residence
Listing Status Sold
Purchase Type For Sale
Square Footage 3,294 sqft
Price per Sqft $92
Subdivision Eloise Woods E & W Lake Florence Units Resub
MLS Listing ID P4900742
Sold Date 12/28/18
Bedrooms 4
Full Baths 4
Construction Status Appraisal,Financing
HOA Y/N No
Year Built 1969
Annual Tax Amount $4,369
Lot Size 0.470 Acres
Acres 0.47
Lot Dimensions 111X169
Property Description
R E D U C E D !!! QUALITY CUSTOM HOME 4BR/4BA HOME ON BEAUTIFUL LAKE FLORENCE. THIS SPACIOUS SPLIT LEVEL HOME HAS BOTH FORMAL LIVING AND DINING ROOMS AND A LARGE FAMILY ROOM WITH FIREPLACE. IT HAS A LARGE EAT-IN KITCHEN WITH A COOKING ISLAND AND TWO BEDROOMS ON THE GROUND FLOOR. JUST A FEW STEPS UP, OVER THE GARAGE IS THE MASTER SUITE, A FOURTH BEDROOM, AND TWO BATHROOMS. THE MASTER SUITE HAS A LARGE MARBLE BATHROOM, LOTS OF CLOSETS, AND A BONUS ROOM/LIBRARY. THE OVER SIZED GARAGE HAS A 27x18 ACTIVITY ROOM WITH LAUNDRY HOOK-UP AND A FULL BATH. OFF THE FAMILY ROOM, THE SCREENED LANAI OFFERS A SPECTACULAR VIEW OF THE LAKE AND COVERED DOCK. THIS IS TRULY A QUALITY HOME WITH GREAT POTENTIAL FOR ENJOYMENT.
Location
State FL
County Polk
Community Eloise Woods E & W Lake Florence Units Resub
Zoning R-1
Rooms
Other Rooms Attic, Bonus Room, Family Room, Formal Dining Room Separate, Formal Living Room Separate
Interior
Interior Features Ceiling Fans(s), Crown Molding, Eat-in Kitchen, Kitchen/Family Room Combo, Split Bedroom, Walk-In Closet(s), Window Treatments
Heating Central
Cooling Central Air
Flooring Carpet, Ceramic Tile
Fireplaces Type Family Room, Wood Burning
Fireplace true
Appliance Built-In Oven, Cooktop, Dishwasher, Disposal, Dryer, Range, Range Hood, Washer
Laundry In Garage
Exterior
Exterior Feature French Doors, Irrigation System
Parking Features Bath In Garage, Driveway, Garage Door Opener, Oversized, Workshop in Garage
Garage Spaces 2.0
Utilities Available Cable Connected, Street Lights, Underground Utilities
Waterfront Description Lake
Roof Type Shingle
Porch Front Porch, Rear Porch, Screened
Attached Garage true
Garage true
Private Pool No
Building
Lot Description In County, Paved
Entry Level Multi/Split
Foundation Slab
Lot Size Range 1/4 Acre to 21779 Sq. Ft.
Sewer Septic Tank
Water Public
Architectural Style Contemporary
Structure Type Siding,Wood Frame
New Construction false
Construction Status Appraisal,Financing
Others
Pets Allowed Yes
Senior Community No
Ownership Fee Simple
Acceptable Financing Cash, Conventional, FHA, VA Loan
Listing Terms Cash, Conventional, FHA, VA Loan
Special Listing Condition None
Read Less Info
Want to know what your home might be worth? Contact us for a FREE valuation!

Our team is ready to help you sell your home for the highest possible price ASAP

© 2024 My Florida Regional MLS DBA Stellar MLS. All Rights Reserved.
Bought with NON-MFRMLS OFFICE
Find out why customers are choosing LPT Realty to meet their real estate needs






