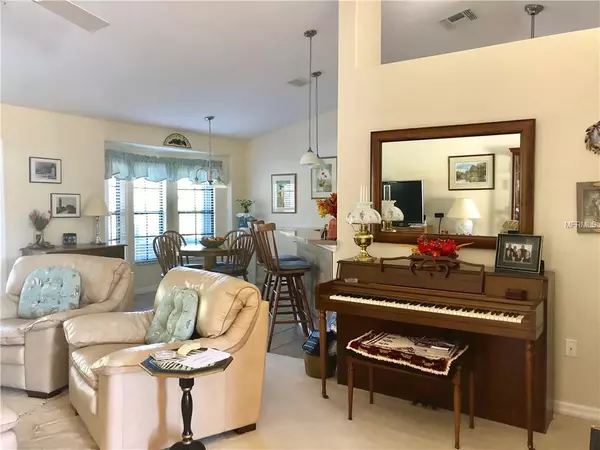$260,000
$265,000
1.9%For more information regarding the value of a property, please contact us for a free consultation.
3 Beds
3 Baths
1,743 SqFt
SOLD DATE : 12/27/2018
Key Details
Sold Price $260,000
Property Type Single Family Home
Sub Type Single Family Residence
Listing Status Sold
Purchase Type For Sale
Square Footage 1,743 sqft
Price per Sqft $149
Subdivision Sweetwater Creek
MLS Listing ID S5010283
Sold Date 12/27/18
Bedrooms 3
Full Baths 2
Half Baths 1
Construction Status Appraisal,Financing,Inspections
HOA Fees $25/ann
HOA Y/N Yes
Year Built 2001
Annual Tax Amount $1,559
Lot Size 9,147 Sqft
Acres 0.21
Property Description
POOL home w/wooded conservation and water view! “Cassidy II” by Quinn Contractors in desirable Sweetwater Creek! Original owners have taken amazing care of this very special home and have upgraded it. 3/2.5 Split plan. Rounded corners. Formal entryway and formal dining room. Pool bath off of one secondary bedroom; hall bath next to other. Pool is 14x28 w/covered patio for Florida fun! Upgraded stone front columns, lots of parking w/circular drive and 2 car garage. NEW Roof installed 2015. All appliances except washer/dryer convey. Extras include: Solar powered roof fan, Genie pull outs in kitchen and master bath, pool vacuum, whole house central vacuum system, workshop area and overhead storage in garage, recessed lighting, ceiling fans, outdoor security lighting, Massey transferable termite bond, and ADT alarm system installed (service can be transferred). Newer exterior paint. Rubberized mulch; mature landscaping on a street in the back of the subdivision with no outlet. Floor Plan attached. Don't miss this one!
Location
State FL
County Osceola
Community Sweetwater Creek
Zoning SR1B
Rooms
Other Rooms Attic, Breakfast Room Separate, Formal Dining Room Separate, Formal Living Room Separate, Storage Rooms
Interior
Interior Features Attic Fan, Attic Ventilator, Ceiling Fans(s), Central Vaccum, Eat-in Kitchen, In Wall Pest System, Open Floorplan, Pest Guard System, Solid Wood Cabinets, Split Bedroom, Thermostat, Walk-In Closet(s), Window Treatments
Heating Central, Electric, Exhaust Fan
Cooling Central Air, Humidity Control
Flooring Carpet, Ceramic Tile, Tile, Tile
Fireplace false
Appliance Built-In Oven, Convection Oven, Cooktop, Dishwasher, Disposal, Electric Water Heater, Ice Maker, Microwave, Range, Refrigerator
Laundry Laundry Room
Exterior
Exterior Feature French Doors, Gray Water System, Hurricane Shutters, Irrigation System, Lighting, Rain Gutters, Sidewalk, Sprinkler Metered
Parking Features Circular Driveway, Covered, Driveway, Garage Door Opener, Garage Faces Side, Guest, Oversized, Workshop in Garage
Garage Spaces 2.0
Pool Gunite, In Ground, Pool Sweep, Screen Enclosure
Community Features Deed Restrictions, Fishing, Irrigation-Reclaimed Water, Playground, Special Community Restrictions
Utilities Available Cable Available, Cable Connected, Electricity Available, Electricity Connected, Fire Hydrant, Phone Available, Public, Sewer Available, Sewer Connected, Sprinkler Meter, Sprinkler Recycled, Street Lights, Underground Utilities, Water Available
View Y/N 1
View Trees/Woods, Water
Roof Type Shingle
Porch Covered, Deck, Enclosed, Rear Porch, Screened
Attached Garage true
Garage true
Private Pool Yes
Building
Lot Description Conservation Area, Greenbelt, City Limits, In County, Near Golf Course, Sidewalk, Street Dead-End, Paved, Private
Foundation Slab
Lot Size Range 5 to less than 10
Builder Name Quinn Contractors
Sewer Public Sewer
Water Public
Architectural Style Ranch
Structure Type Block,Stone,Stucco
New Construction false
Construction Status Appraisal,Financing,Inspections
Schools
High Schools St. Cloud High School
Others
Pets Allowed Yes
HOA Fee Include Common Area Taxes,Maintenance Grounds,Recreational Facilities
Senior Community No
Ownership Fee Simple
Membership Fee Required Required
Num of Pet 3
Special Listing Condition None
Read Less Info
Want to know what your home might be worth? Contact us for a FREE valuation!

Our team is ready to help you sell your home for the highest possible price ASAP

© 2025 My Florida Regional MLS DBA Stellar MLS. All Rights Reserved.
Bought with BETTER HOMES & GARDENS FINE LIVING
Find out why customers are choosing LPT Realty to meet their real estate needs






