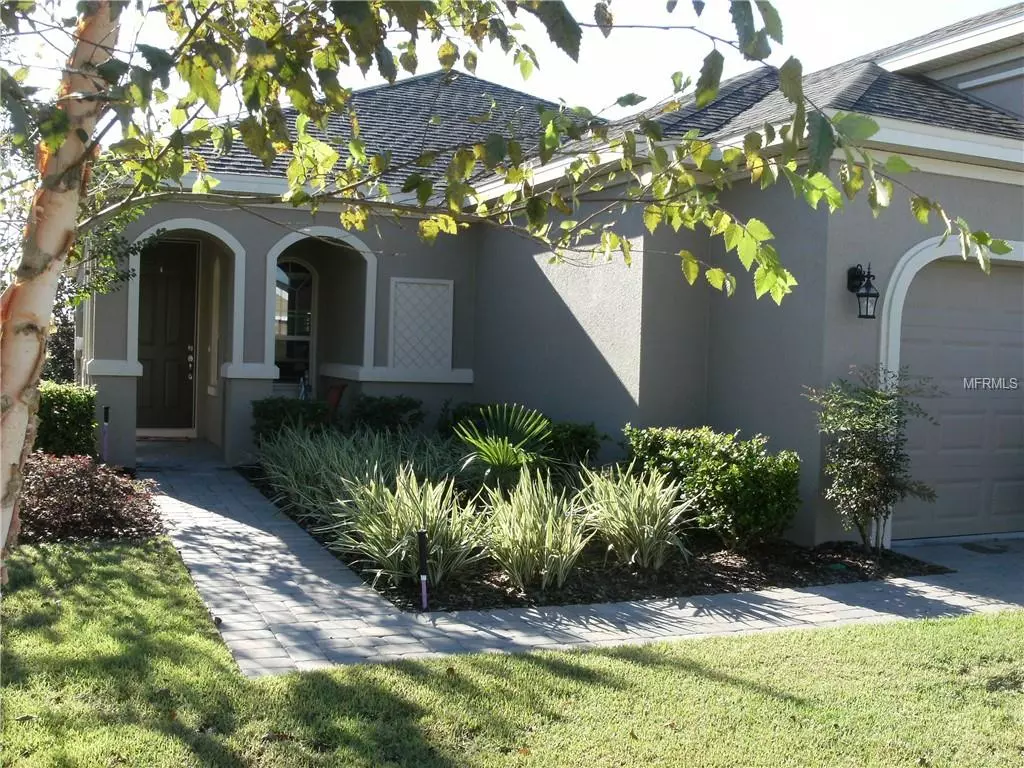$265,000
$274,900
3.6%For more information regarding the value of a property, please contact us for a free consultation.
2 Beds
2 Baths
1,732 SqFt
SOLD DATE : 04/13/2019
Key Details
Sold Price $265,000
Property Type Single Family Home
Sub Type Single Family Residence
Listing Status Sold
Purchase Type For Sale
Square Footage 1,732 sqft
Price per Sqft $153
Subdivision Highland Ranch Esplanade Phase 1A
MLS Listing ID O5743502
Sold Date 04/13/19
Bedrooms 2
Full Baths 2
Construction Status Appraisal,Financing,Inspections
HOA Fees $310/mo
HOA Y/N Yes
Year Built 2016
Annual Tax Amount $2,850
Lot Size 5,662 Sqft
Acres 0.13
Lot Dimensions 50 x 122
Property Description
Assumable VA loan at 3.375% with qualifying. This immaculate 1732 square foot, Bergamo Plan, 2 bed, 2 bath single family home is only 2 years old, located in the 55+ gated community of Esplanade at Highland Ranch near west Highway 50, Florida's Turnpike and downtown Clermont where you'll enjoy a myriad of restaurants, shopping, worship, lakes and more. Enjoy a resort-style clubhouse and exceptional amenities. This is a perfect opportunity for empty-nesters who want a beautiful new home without the 8-month wait for construction. The HOA provides all lawn services plus tree/shrub trimming. The sprinkler system and the water it uses is fully managed and included in your HOA fee. The current owner added a wealth of energy saving upgrades including, double-pane insulated windows, insulation inside the concrete blocks, R38 attic insulation, natural gas tank-less hot water heater for extremely low utility bills. The home also offers a huge amount of upgrades ($17,000+ worth) including 42-inch kitchen cabinets (for those who love to cook but never had enough cabinet space) granite counter tops, stainless steel appliances, upgraded tile and more, plus and the washer and dryer also convey. It is pre-plumbed for a washtub in the garage and pre-wired for ceiling fans in all of the usual rooms so you can install the designs you prefer. You'll love the floor mounted electrical outlet in the living room as well as the 8-foot doors throughout. Your friends will likely assume that you had this beautiful home custom built.
Location
State FL
County Lake
Community Highland Ranch Esplanade Phase 1A
Interior
Interior Features Eat-in Kitchen, High Ceilings, Stone Counters, Window Treatments
Heating Central, Natural Gas
Cooling Central Air
Flooring Carpet, Ceramic Tile
Fireplace false
Appliance Dishwasher, Disposal, Dryer, Exhaust Fan, Gas Water Heater, Ice Maker, Microwave, Range, Refrigerator, Tankless Water Heater
Laundry Inside, Laundry Room
Exterior
Exterior Feature Gray Water System, Irrigation System, Sidewalk
Garage Spaces 2.0
Community Features Buyer Approval Required, Deed Restrictions, Fitness Center, Gated, Irrigation-Reclaimed Water, Pool, Sidewalks, Tennis Courts, Wheelchair Access
Utilities Available Cable Connected, Electricity Connected, Fire Hydrant, Natural Gas Connected, Sewer Connected, Sprinkler Recycled, Street Lights
Amenities Available Clubhouse, Fence Restrictions, Fitness Center, Gated, Lobby Key Required, Pool, Recreation Facilities, Spa/Hot Tub, Tennis Court(s)
Roof Type Shingle
Porch Covered, Rear Porch
Attached Garage true
Garage true
Private Pool No
Building
Lot Description Sidewalk, Paved
Entry Level One
Foundation Slab
Lot Size Range Up to 10,889 Sq. Ft.
Builder Name Taylor Morrison Of Florida Inc
Sewer Public Sewer
Water Public
Structure Type Block,Stucco
New Construction false
Construction Status Appraisal,Financing,Inspections
Schools
Elementary Schools Grassy Lake Elementary
Middle Schools East Ridge Middle
High Schools Lake Minneola High
Others
Pets Allowed Breed Restrictions, Size Limit
HOA Fee Include Pool,Maintenance Grounds,Pool,Recreational Facilities
Senior Community Yes
Pet Size Large (61-100 Lbs.)
Ownership Fee Simple
Monthly Total Fees $310
Acceptable Financing Assumable, Cash, Conventional, FHA, VA Loan
Membership Fee Required Required
Listing Terms Assumable, Cash, Conventional, FHA, VA Loan
Special Listing Condition None
Read Less Info
Want to know what your home might be worth? Contact us for a FREE valuation!

Our team is ready to help you sell your home for the highest possible price ASAP

© 2025 My Florida Regional MLS DBA Stellar MLS. All Rights Reserved.
Bought with ARDIZONE
Find out why customers are choosing LPT Realty to meet their real estate needs






