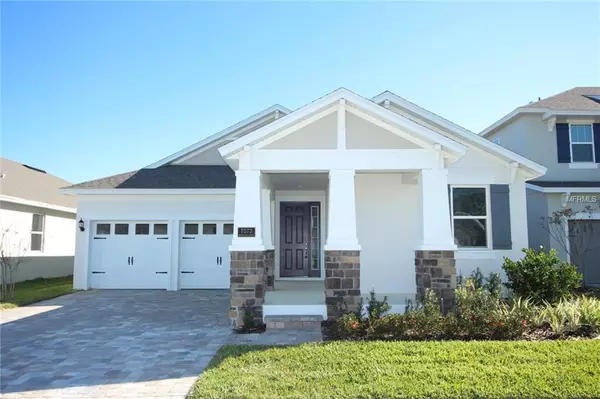$379,500
$379,500
For more information regarding the value of a property, please contact us for a free consultation.
4 Beds
3 Baths
2,235 SqFt
SOLD DATE : 03/11/2019
Key Details
Sold Price $379,500
Property Type Single Family Home
Sub Type Single Family Residence
Listing Status Sold
Purchase Type For Sale
Square Footage 2,235 sqft
Price per Sqft $169
Subdivision Sanctuary/Hamlin
MLS Listing ID O5744570
Sold Date 03/11/19
Bedrooms 4
Full Baths 2
Half Baths 1
Construction Status Appraisal,Financing,Inspections
HOA Fees $76/mo
HOA Y/N Yes
Year Built 2018
Annual Tax Amount $832
Lot Size 6,534 Sqft
Acres 0.15
Property Description
Price Reduced!!!Why wait to be built??!!This Anna Maria model is brand new and ready for new owners. There are so much upgrades in this property including a premium lot with no rear neighbors and Cul-De-Sac. Granite counter tops through out the house and quartz in bathrooms, huge kitchen island for much space for counter tops, back splash, gourmet kitchen with double ovens, gas cook top for great cooking, stainless steel appliances. Wood tile thought out the living areas. Master bedroom has bay window for extra space, master bath shower is upgraded. Tank-less gas water heater, garage door openers. Front and back porches for relaxing.
Hamlin is a unique master planned community where you'll be able to enjoy amenities second to none. Only a short walk to the new marina and waterfront village where you'll find an array of dining, entertainment and shopping options. Enjoy the miles of trails, or take a leisurely stroll along the lakefront boardwalk.
Location
State FL
County Orange
Community Sanctuary/Hamlin
Zoning P-D
Interior
Interior Features Eat-in Kitchen, Kitchen/Family Room Combo
Heating Central, Electric, Natural Gas
Cooling Central Air
Flooring Ceramic Tile
Furnishings Unfurnished
Fireplace false
Appliance Built-In Oven, Cooktop, Dishwasher, Disposal, Exhaust Fan, Gas Water Heater, Microwave, Refrigerator, Tankless Water Heater
Exterior
Exterior Feature Irrigation System, Sidewalk
Parking Features Garage Door Opener
Garage Spaces 2.0
Utilities Available Cable Available, Electricity Connected, Natural Gas Connected, Sewer Connected, Street Lights, Underground Utilities
View Trees/Woods
Roof Type Shingle
Porch Front Porch, Patio, Porch, Rear Porch
Attached Garage true
Garage true
Private Pool No
Building
Foundation Slab
Lot Size Range Up to 10,889 Sq. Ft.
Sewer Public Sewer
Water None
Architectural Style Contemporary
Structure Type Block
New Construction true
Construction Status Appraisal,Financing,Inspections
Schools
Elementary Schools Independence Elementary
Middle Schools Bridgewater Middle
High Schools Windermere High School
Others
Pets Allowed Yes
Senior Community No
Ownership Fee Simple
Monthly Total Fees $76
Acceptable Financing Cash, Conventional
Membership Fee Required Required
Listing Terms Cash, Conventional
Special Listing Condition None
Read Less Info
Want to know what your home might be worth? Contact us for a FREE valuation!

Our team is ready to help you sell your home for the highest possible price ASAP

© 2025 My Florida Regional MLS DBA Stellar MLS. All Rights Reserved.
Bought with KELLER WILLIAMS AT THE PARKS
Find out why customers are choosing LPT Realty to meet their real estate needs






