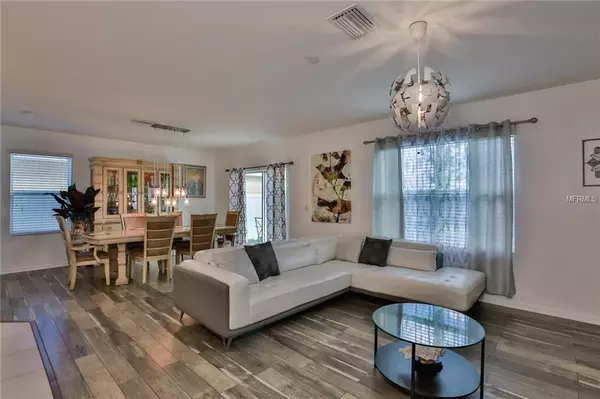$245,800
$243,900
0.8%For more information regarding the value of a property, please contact us for a free consultation.
4 Beds
3 Baths
2,324 SqFt
SOLD DATE : 03/04/2019
Key Details
Sold Price $245,800
Property Type Single Family Home
Sub Type Single Family Residence
Listing Status Sold
Purchase Type For Sale
Square Footage 2,324 sqft
Price per Sqft $105
Subdivision Sanctuary Ph 2
MLS Listing ID T3144871
Sold Date 03/04/19
Bedrooms 4
Full Baths 2
Half Baths 1
Construction Status Appraisal,Financing,Inspections,No Contingency
HOA Fees $66/qua
HOA Y/N Yes
Year Built 2016
Annual Tax Amount $2,733
Lot Size 4,791 Sqft
Acres 0.11
Lot Dimensions 40'x115'x40'x115'
Property Description
Motivated Sellers. Welcome Home. NO CDD Community! This 2016 built home is better than new with many extra upgrades, the owners have taken meticulous care and it shows, that makes a really nice and well care house. This almost brand new home offers 4 bedrooms, 2/1 Bathrooms and 2 car garage. With over 2,300 Sf. Ft. To make your memories in. Upon arriving, you will immediately take note of the well maintenance house and front porch, inside you will appreciate the open floor plan with modern lightning and the beautiful laminate flooring. The kitchen boasts almost new appliances, pendant lights over the breakfast bar, clear cabinetry adorned with under cabinet lightning and a chic tile back-splash, walk-in pantry. The kitchen opens to the great room, family and dining areas offering the perfect setting for entertaining family and friends. The Master-suit retreat features a hug walk-in closet and Master bath with double sink, stall shower, two linen closets and a private water closet. The three guest bedrooms share a beautifully appointed full bath. Additional features include: Loft on the second floor, hurricane shutters, window blinds, storage closet, ceiling fans, laundry room, Water Softener connections, and more. Glass sliders lead out to the patio overlooking the large fenced backyard. Excellent location, Quick access to US 301, minutes to I-75, hospitals, restaurants, shopping, 30 minutes to MacDill AFB, and 25 Minutes to Downtown Tampa! Make this house your next Home. Call today for your appointment!
Location
State FL
County Hillsborough
Community Sanctuary Ph 2
Zoning PD
Rooms
Other Rooms Great Room, Loft, Storage Rooms
Interior
Interior Features Ceiling Fans(s), Living Room/Dining Room Combo, Open Floorplan, Other, Solid Wood Cabinets, Split Bedroom, Thermostat, Walk-In Closet(s)
Heating Central, Electric
Cooling Central Air
Flooring Carpet, Ceramic Tile, Laminate
Fireplace false
Appliance Convection Oven, Dishwasher, Disposal, Dryer, Electric Water Heater, Microwave, Range, Refrigerator, Washer
Laundry Upper Level
Exterior
Exterior Feature Fence, Hurricane Shutters, Lighting, Satellite Dish, Sidewalk, Sliding Doors, Sprinkler Metered
Parking Features Converted Garage, Garage Door Opener
Garage Spaces 2.0
Community Features Playground
Utilities Available Public, Sprinkler Meter, Street Lights
Amenities Available Playground
Roof Type Shingle
Porch Covered, Front Porch, Patio
Attached Garage false
Garage true
Private Pool No
Building
Lot Description Near Public Transit, Sidewalk, Paved
Story 2
Entry Level Two
Foundation Slab
Lot Size Range Up to 10,889 Sq. Ft.
Sewer Public Sewer
Water Public
Architectural Style Contemporary
Structure Type Block,Stucco
New Construction false
Construction Status Appraisal,Financing,Inspections,No Contingency
Schools
Elementary Schools Sessums-Hb
Middle Schools Rodgers-Hb
High Schools Spoto High-Hb
Others
Pets Allowed Yes
Senior Community No
Pet Size Medium (36-60 Lbs.)
Ownership Fee Simple
Monthly Total Fees $66
Acceptable Financing Cash, Conventional, FHA, VA Loan
Membership Fee Required Required
Listing Terms Cash, Conventional, FHA, VA Loan
Num of Pet 2
Special Listing Condition None
Read Less Info
Want to know what your home might be worth? Contact us for a FREE valuation!

Our team is ready to help you sell your home for the highest possible price ASAP

© 2024 My Florida Regional MLS DBA Stellar MLS. All Rights Reserved.
Bought with KELLER WILLIAMS REALTY
Find out why customers are choosing LPT Realty to meet their real estate needs






