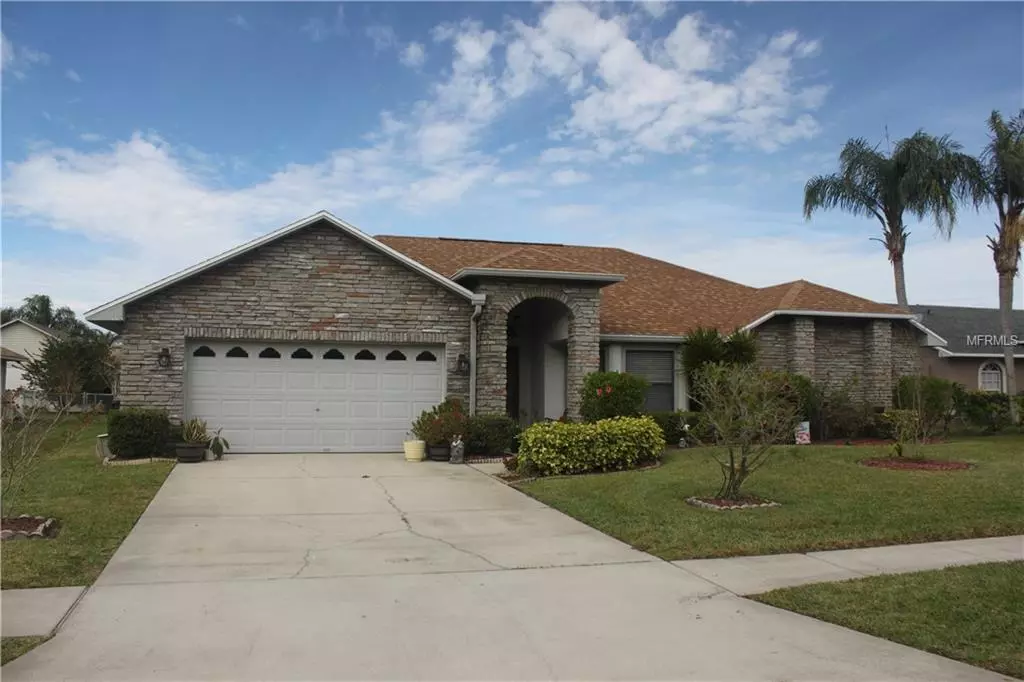$253,800
$264,900
4.2%For more information regarding the value of a property, please contact us for a free consultation.
4 Beds
2 Baths
2,143 SqFt
SOLD DATE : 04/30/2019
Key Details
Sold Price $253,800
Property Type Single Family Home
Sub Type Single Family Residence
Listing Status Sold
Purchase Type For Sale
Square Footage 2,143 sqft
Price per Sqft $118
Subdivision Sweetwater Creek Un1
MLS Listing ID S5012187
Sold Date 04/30/19
Bedrooms 4
Full Baths 2
Construction Status Inspections
HOA Fees $23/ann
HOA Y/N Yes
Year Built 2004
Annual Tax Amount $1,710
Lot Size 9,147 Sqft
Acres 0.21
Property Description
Home located in beautiful Sweetwater Creek built by Quinn Construction. Features four bedrooms with split plan. Screen porch overlooks pond. Great family design with view of community playground. “Stone” front elevation sets this home apart from others. Upgrades include recent new roof, solar hot water heater and a water treatment system. This is a rare find and a must see! The large kitchen and features will delight all chefs at heart. Indoor laundry plus plus storage room off of 2 car garage.
Location
State FL
County Osceola
Community Sweetwater Creek Un1
Zoning SR1B
Interior
Interior Features Cathedral Ceiling(s), Ceiling Fans(s), Eat-in Kitchen, High Ceilings, Thermostat, Walk-In Closet(s), Window Treatments
Heating Central, Electric
Cooling Central Air
Flooring Carpet, Ceramic Tile, Laminate
Fireplace false
Appliance Built-In Oven, Cooktop, Dishwasher, Refrigerator
Laundry Inside
Exterior
Exterior Feature Fence, French Doors, Rain Gutters
Parking Features Driveway
Garage Spaces 2.0
Community Features Deed Restrictions, Playground
Utilities Available BB/HS Internet Available, Cable Connected, Electricity Connected, Fire Hydrant, Public
Amenities Available Basketball Court, Playground
View Y/N 1
Roof Type Shingle
Porch Covered, Screened
Attached Garage true
Garage true
Private Pool No
Building
Foundation Slab
Lot Size Range Up to 10,889 Sq. Ft.
Sewer Public Sewer
Water Public
Structure Type Block,Stone,Stucco
New Construction false
Construction Status Inspections
Schools
Elementary Schools St Cloud Elem
Middle Schools St. Cloud Middle (6-8)
High Schools Harmony High
Others
Pets Allowed Yes
Senior Community No
Ownership Fee Simple
Acceptable Financing Cash, Conventional, FHA, VA Loan
Membership Fee Required Required
Listing Terms Cash, Conventional, FHA, VA Loan
Special Listing Condition None
Read Less Info
Want to know what your home might be worth? Contact us for a FREE valuation!

Our team is ready to help you sell your home for the highest possible price ASAP

© 2025 My Florida Regional MLS DBA Stellar MLS. All Rights Reserved.
Bought with LA ROSA REALTY, LLC
Find out why customers are choosing LPT Realty to meet their real estate needs






