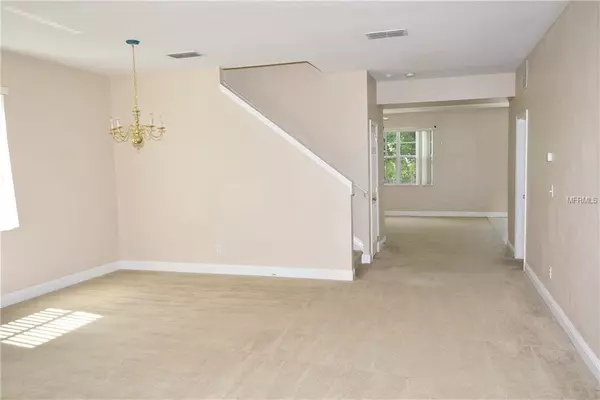$266,000
$274,500
3.1%For more information regarding the value of a property, please contact us for a free consultation.
5 Beds
5 Baths
3,396 SqFt
SOLD DATE : 05/17/2019
Key Details
Sold Price $266,000
Property Type Single Family Home
Sub Type Single Family Residence
Listing Status Sold
Purchase Type For Sale
Square Footage 3,396 sqft
Price per Sqft $78
Subdivision Legacy Park Ph 02
MLS Listing ID S5012330
Sold Date 05/17/19
Bedrooms 5
Full Baths 4
Half Baths 1
Construction Status Inspections
HOA Fees $16/ann
HOA Y/N Yes
Year Built 2005
Annual Tax Amount $3,398
Lot Size 6,969 Sqft
Acres 0.16
Property Description
The Retreat at Legacy Park includes 165 single family homes and is one community of five communities included in the Legacy Park Master Plan of residential neighborhoods. KB Home built the house in 2005. The property is located approximately 2 miles (5 minutes) south of U.S. Highway 192 in Davenport, FL, very close to the Walt Disney World theme parks, shopping and all of the entertainment opportunities that Central Florida (the entertainment capital of the world) is known for. The property is a classic two story KB Floor plan featuring large open living spaces. One of the best characteristics of the property is that three of the five bedrooms have their own private bathroom. This is a spectacular feature. One ensuite is located on the first floor making the property functional for the family member that does not want to climb stairs. Another nice feature is the half bath located outside next to the swimming pool. When you enter through the front door you find yourself in the combination living and dining room. Behind the dining room is the family room and kitchen combo. The kitchen is huge and services the family room. This is another fantastic feature of this big beautiful home. The largest bedroom in the house is on the second floor. The master bedroom is located just off the loft. The entry to the master bedroom, from the loft, is through double entry doors. The ambience created by this layout cannot be overstated. Contact your favorite real estate professional for the rest of the information.
Location
State FL
County Polk
Community Legacy Park Ph 02
Rooms
Other Rooms Bonus Room, Family Room, Inside Utility
Interior
Interior Features Ceiling Fans(s), Eat-in Kitchen, High Ceilings, Kitchen/Family Room Combo, Living Room/Dining Room Combo, Walk-In Closet(s), Window Treatments
Heating Central, Electric
Cooling Central Air
Flooring Carpet, Ceramic Tile, Vinyl
Furnishings Unfurnished
Fireplace false
Appliance Dishwasher, Disposal, Dryer, Electric Water Heater, Microwave, Range, Refrigerator, Washer
Laundry Inside, Laundry Room, Upper Level
Exterior
Exterior Feature Sliding Doors
Parking Features Garage Door Opener
Garage Spaces 2.0
Pool Child Safety Fence, Gunite, In Ground, Screen Enclosure
Utilities Available Cable Connected, Electricity Connected, Sewer Connected, Street Lights, Underground Utilities
Roof Type Shingle
Attached Garage true
Garage true
Private Pool Yes
Building
Lot Description In County, Paved, Unincorporated
Entry Level Two
Foundation Slab
Lot Size Range Up to 10,889 Sq. Ft.
Sewer Public Sewer
Water None
Architectural Style Florida
Structure Type Block,Stucco
New Construction false
Construction Status Inspections
Schools
Elementary Schools Citrus Ridge
Middle Schools Citrus Ridge
High Schools Ridge Community Senior High
Others
Pets Allowed Yes
Senior Community No
Ownership Fee Simple
Acceptable Financing Cash, Conventional, FHA, VA Loan
Membership Fee Required Required
Listing Terms Cash, Conventional, FHA, VA Loan
Special Listing Condition None
Read Less Info
Want to know what your home might be worth? Contact us for a FREE valuation!

Our team is ready to help you sell your home for the highest possible price ASAP

© 2024 My Florida Regional MLS DBA Stellar MLS. All Rights Reserved.
Bought with LA ROSA REALTY, LLC
Find out why customers are choosing LPT Realty to meet their real estate needs






