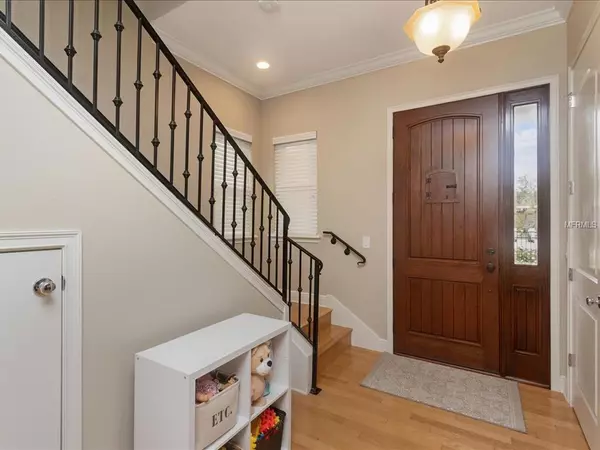$465,000
$479,000
2.9%For more information regarding the value of a property, please contact us for a free consultation.
3 Beds
3 Baths
1,677 SqFt
SOLD DATE : 04/24/2019
Key Details
Sold Price $465,000
Property Type Townhouse
Sub Type Townhouse
Listing Status Sold
Purchase Type For Sale
Square Footage 1,677 sqft
Price per Sqft $277
Subdivision Elizabeth Heights Sub
MLS Listing ID O5767173
Sold Date 04/24/19
Bedrooms 3
Full Baths 2
Half Baths 1
Construction Status Appraisal,Financing,Inspections
HOA Y/N No
Year Built 2007
Annual Tax Amount $5,738
Lot Size 4,791 Sqft
Acres 0.11
Property Description
Welcome to 900 Mead Avenue. This adorable custom 3 bedroom, 2.1 bath townhome is move in ready. Located in the heart of Winter Park across from Mead Gardens. The interior features an open floor plan with many upgrades such as wood floors, granite counters in kitchen and bath, glazed maple cabinets, new Samsung stainless appliances, double sinks, gas fireplace and crown molding. The second floor master suite features a sunken tub with separate enclosed shower and private terrace off the master bedroom. A Juliette balcony is located off the 2nd bedroom. Entire yard is fenced with aluminum fencing and pavers throughout the exterior walkways and sitting areas. HVAC system replaced in 2016. All new impact resistant windows and new PGT sliding glass doors were installed with warranty transferable to the new owners. The entire exterior was repainted in Feb 2019. Additional upgrades include new carpet throughout the upstairs bedrooms, Nest thermostat with 3 different sensors for room comfort and the Rachio smart irrigation system. Close to Park Avenue, restaurants shopping and the City of Winter Park recreation amenities. Truly a must see because you can have it all!
Location
State FL
County Orange
Community Elizabeth Heights Sub
Zoning R-2
Rooms
Other Rooms Inside Utility, Storage Rooms
Interior
Interior Features Ceiling Fans(s), Crown Molding, High Ceilings, Open Floorplan, Solid Wood Cabinets, Stone Counters, Thermostat, Walk-In Closet(s), Window Treatments
Heating Central
Cooling Central Air
Flooring Ceramic Tile, Hardwood
Fireplaces Type Gas, Living Room
Furnishings Unfurnished
Fireplace true
Appliance Dishwasher, Disposal, Electric Water Heater, Ice Maker, Range, Refrigerator
Laundry Inside, Laundry Room
Exterior
Exterior Feature Balcony, Fence, Lighting, Rain Gutters, Sidewalk, Sliding Doors, Sprinkler Metered
Parking Features Garage Door Opener
Garage Spaces 2.0
Community Features None
Utilities Available BB/HS Internet Available, Propane, Public, Sprinkler Meter, Street Lights
View Garden, Park/Greenbelt
Roof Type Tile
Porch Deck, Front Porch, Side Porch
Attached Garage true
Garage true
Private Pool No
Building
Lot Description Corner Lot, City Limits, Sidewalk, Paved
Entry Level Two
Foundation Slab
Lot Size Range Up to 10,889 Sq. Ft.
Sewer Public Sewer
Water None
Architectural Style Traditional
Structure Type Block,Concrete,Stucco
New Construction false
Construction Status Appraisal,Financing,Inspections
Schools
Elementary Schools Audubon Park K-8
High Schools Winter Park High
Others
Pets Allowed Yes
HOA Fee Include None
Senior Community No
Ownership Fee Simple
Acceptable Financing Cash, Conventional
Listing Terms Cash, Conventional
Special Listing Condition None
Read Less Info
Want to know what your home might be worth? Contact us for a FREE valuation!

Our team is ready to help you sell your home for the highest possible price ASAP

© 2025 My Florida Regional MLS DBA Stellar MLS. All Rights Reserved.
Bought with RE/MAX 200 REALTY
Find out why customers are choosing LPT Realty to meet their real estate needs






