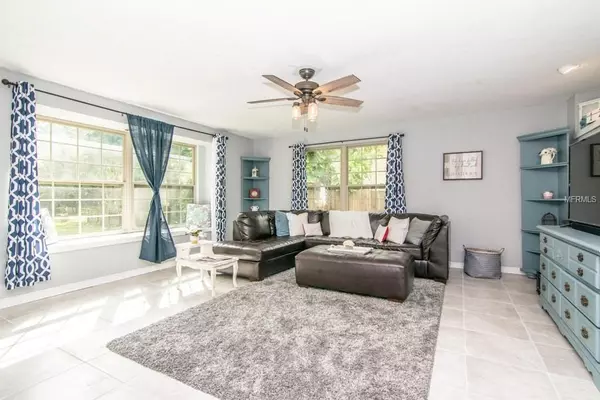$365,000
$374,900
2.6%For more information regarding the value of a property, please contact us for a free consultation.
3 Beds
2 Baths
2,503 SqFt
SOLD DATE : 06/10/2019
Key Details
Sold Price $365,000
Property Type Single Family Home
Sub Type Single Family Residence
Listing Status Sold
Purchase Type For Sale
Square Footage 2,503 sqft
Price per Sqft $145
Subdivision Acreage
MLS Listing ID U8037254
Sold Date 06/10/19
Bedrooms 3
Full Baths 2
Construction Status Appraisal,Financing,Inspections
HOA Y/N No
Year Built 1962
Annual Tax Amount $3,886
Lot Size 0.320 Acres
Acres 0.32
Property Description
****MOTIVATED--- REDUCED!! ***Looking for SPACE? for your extra cars, boats, you name it - this is the place! GORGEOUS 3+ Bedroom with BONUS office, 2 full Baths, 2 CG, & OVERSIZED parking pad next to garage! You will love this home if you have lots of vehicles, a boat, etc. on your oversized lot. Gorgeous inground pool with new pebble tech flooring and a large 28 x 56' open paved patio for entertaining! Pool bath and pool storage closet. Roof 12/2017, AC 5 ton 2004, New Vinyl Fenced in backyard for your friendly pets! New tile throughout home. New HUGE kitchen! with all new appliances that incl cooktop, built in oven, convection microwave, double dishwasher, etc. gotta love the neat automatic kitchen faucet feature! if you LOVE to cook you will so appreciate the HUGE open kitchen with island! Plenty of room in the kitchen to add more eating space. Separate dining room, large front living room, step down family room that opens up thru the double french doors to your outdoor haven! Be sure not to miss the hidden small loft in larger bedroom with access thru pull down stairs! Security lights on outside corners of home. Super open plan with the feeling of HOME once you walk in! Very close to Pinellas Trail, Shops and fine dining! Please enjoy the virtual tour~
Location
State FL
County Pinellas
Community Acreage
Zoning R-3
Rooms
Other Rooms Bonus Room, Family Room, Formal Dining Room Separate, Formal Living Room Separate, Loft
Interior
Interior Features Built-in Features, Cathedral Ceiling(s), Ceiling Fans(s), Eat-in Kitchen, High Ceilings, Open Floorplan, Solid Wood Cabinets, Stone Counters, Vaulted Ceiling(s)
Heating Central, Electric
Cooling Central Air
Flooring Ceramic Tile
Fireplace false
Appliance Built-In Oven, Cooktop, Dishwasher, Disposal, Dryer, Electric Water Heater, Ice Maker, Microwave, Refrigerator, Washer
Laundry In Garage
Exterior
Exterior Feature Fence, French Doors, Lighting, Outdoor Shower, Rain Gutters
Parking Features Driveway, Garage Door Opener, On Street, Oversized, Parking Pad
Garage Spaces 2.0
Pool Gunite, In Ground, Lighting
Community Features None
Utilities Available Fire Hydrant, Public
Roof Type Shingle
Porch Deck
Attached Garage true
Garage true
Private Pool Yes
Building
Lot Description Street Dead-End, Paved, Unincorporated
Entry Level Multi/Split
Foundation Slab
Lot Size Range 1/4 Acre to 21779 Sq. Ft.
Sewer Public Sewer
Water Public
Architectural Style Other
Structure Type Concrete,Wood Frame
New Construction false
Construction Status Appraisal,Financing,Inspections
Schools
Elementary Schools Oakhurst Elementary-Pn
Middle Schools Seminole Middle-Pn
High Schools Seminole High-Pn
Others
Senior Community No
Ownership Fee Simple
Acceptable Financing Cash, Conventional, FHA
Listing Terms Cash, Conventional, FHA
Special Listing Condition None
Read Less Info
Want to know what your home might be worth? Contact us for a FREE valuation!

Our team is ready to help you sell your home for the highest possible price ASAP

© 2025 My Florida Regional MLS DBA Stellar MLS. All Rights Reserved.
Bought with PARK PROPERTY GROUP
Find out why customers are choosing LPT Realty to meet their real estate needs






