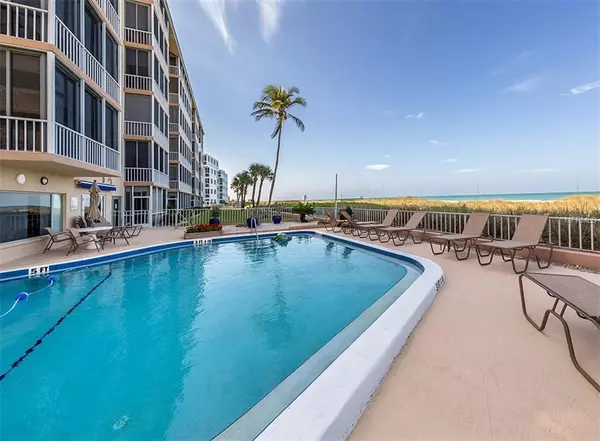$520,000
$539,000
3.5%For more information regarding the value of a property, please contact us for a free consultation.
2 Beds
2 Baths
1,109 SqFt
SOLD DATE : 10/17/2019
Key Details
Sold Price $520,000
Property Type Condo
Sub Type Condominium
Listing Status Sold
Purchase Type For Sale
Square Footage 1,109 sqft
Price per Sqft $468
Subdivision Harbor House Of Venice
MLS Listing ID N6105240
Sold Date 10/17/19
Bedrooms 2
Full Baths 2
Condo Fees $1,600
HOA Y/N No
Originating Board Stellar MLS
Year Built 1968
Annual Tax Amount $3,219
Property Description
Entertain in style in this gorgeous beach front open-concept condominium. Every detail was hand selected and quality crafted. The kitchen boasts custom cabinets, granite counter tops and a stunning view of the inter-coastal water way. The kitchen, dining and living room combination makes the living space open and inviting. Sliding glass doors showcase a full view of the Gulf of Mexico while filling the home up to large amounts of light. Spill-out to the screened in lanai for a relaxing meal or a toast to the gorgeous sunset. The Master Bedroom is calm and serene with its own private bath. Many special highlights include recessed lighting, porcelain tile throughout, and recently remodeled bathrooms. You'll love the convenience of your own off-street covered parking spot and secluded out door pool. Just steps away from your toes in the warm sand of Venice Beach, and only a few minutes walk to all of Venice island's convenient and plentiful amenities, come by a see this ideally located home in paradise.
Location
State FL
County Sarasota
Community Harbor House Of Venice
Zoning RMF4
Interior
Interior Features Kitchen/Family Room Combo, Open Floorplan, Stone Counters, Thermostat
Heating Central, Electric
Cooling Central Air
Flooring Carpet, Tile
Furnishings Negotiable
Fireplace false
Appliance Dishwasher, Disposal, Electric Water Heater, Microwave, Range, Refrigerator
Exterior
Exterior Feature Balcony, Hurricane Shutters, Outdoor Shower, Sidewalk, Sliding Doors
Parking Features Covered
Pool Heated, In Ground, Salt Water
Community Features Deed Restrictions, Pool, Sidewalks, Waterfront
Utilities Available Cable Available, Electricity Connected, Phone Available, Sewer Connected
Amenities Available Elevator(s), Laundry, Maintenance, Pool, Shuffleboard Court
Waterfront Description Beach - Private, Gulf/Ocean to Bay
View Y/N 1
View Water
Roof Type Built-Up, Membrane
Porch Covered, Screened
Attached Garage false
Garage false
Private Pool No
Building
Lot Description CoastalConstruction Control Line, City Limits, Near Marina, Sidewalk, Paved
Story 6
Entry Level Three Or More
Foundation Slab
Sewer Public Sewer
Water Public
Structure Type Concrete, Stucco
New Construction false
Others
Pets Allowed No
HOA Fee Include Cable TV, Pool, Insurance, Maintenance Structure, Maintenance Grounds, Management, Pest Control, Pool, Recreational Facilities, Sewer, Trash, Water
Senior Community Yes
Ownership Fee Simple
Monthly Total Fees $533
Acceptable Financing Cash, Conventional, VA Loan
Membership Fee Required None
Listing Terms Cash, Conventional, VA Loan
Special Listing Condition None
Read Less Info
Want to know what your home might be worth? Contact us for a FREE valuation!

Our team is ready to help you sell your home for the highest possible price ASAP

© 2025 My Florida Regional MLS DBA Stellar MLS. All Rights Reserved.
Bought with PALMERHOUSE PROPERTIES
Find out why customers are choosing LPT Realty to meet their real estate needs






