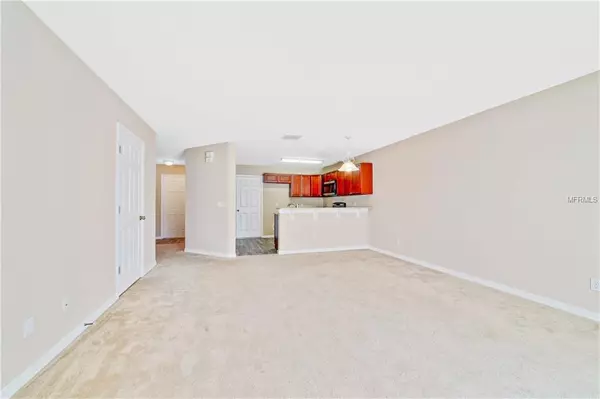$176,000
$184,999
4.9%For more information regarding the value of a property, please contact us for a free consultation.
3 Beds
3 Baths
1,495 SqFt
SOLD DATE : 06/13/2019
Key Details
Sold Price $176,000
Property Type Condo
Sub Type Condominium
Listing Status Sold
Purchase Type For Sale
Square Footage 1,495 sqft
Price per Sqft $117
Subdivision Oakcrest/Southmeadow Ph L
MLS Listing ID O5778970
Sold Date 06/13/19
Bedrooms 3
Full Baths 2
Half Baths 1
Construction Status Appraisal,Inspections
HOA Fees $262/qua
HOA Y/N Yes
Year Built 2006
Annual Tax Amount $1,891
Lot Size 871 Sqft
Acres 0.02
Property Description
Beautiful 2 story Townhouse, MOVE IN READY!!! Open floor plan, great for intreating family and friends. Townhouse has been recently updated. Features include upgraded soft close cabinets, granite counter tops, dual sink with disposal, stainless steel appliances, Kitchen includes ceramic tile flooring with breakfast bar overlooking the dining & living room area. Sliding doors open to a patio with no rear neighbors. All bedrooms are upstairs as well as the laundry utility room. this community has easy access to major highways (417,528, FL Turnpike, and Osceola Parkway) and is near Florida Mall and The Loop in Hunter's Creek, Schools, shopping and dining. Medical City/ Lake Nona, Walt Disney World, Disney Springs, Sea World, Universal Studios, Orlando International Airport, and New Sun Rail Station are also just a short drive away. HOA fees includes water utility, landscaping, maintenance of volleyball court, and Playground. Don't miss out! MUST SEE!!! Schedule your appointment today!!!
Location
State FL
County Orange
Community Oakcrest/Southmeadow Ph L
Zoning P-D
Interior
Interior Features Living Room/Dining Room Combo, Open Floorplan, Solid Wood Cabinets, Walk-In Closet(s)
Heating Electric
Cooling Central Air
Flooring Carpet, Ceramic Tile
Fireplace false
Appliance Dishwasher, Microwave, Range
Exterior
Exterior Feature Lighting, Rain Gutters, Sliding Doors
Garage Spaces 1.0
Community Features Deed Restrictions, Playground
Utilities Available Water Available
Amenities Available Playground
Roof Type Shingle
Attached Garage true
Garage true
Private Pool No
Building
Story 2
Entry Level Two
Foundation Slab
Lot Size Range Up to 10,889 Sq. Ft.
Sewer Public Sewer
Water None
Structure Type Stucco
New Construction false
Construction Status Appraisal,Inspections
Others
Pets Allowed Yes
HOA Fee Include Maintenance Structure,Maintenance Grounds,Recreational Facilities,Sewer,Water
Senior Community No
Pet Size Small (16-35 Lbs.)
Ownership Fee Simple
Monthly Total Fees $262
Acceptable Financing Cash, Conventional
Membership Fee Required Required
Listing Terms Cash, Conventional
Special Listing Condition None
Read Less Info
Want to know what your home might be worth? Contact us for a FREE valuation!

Our team is ready to help you sell your home for the highest possible price ASAP

© 2025 My Florida Regional MLS DBA Stellar MLS. All Rights Reserved.
Bought with RE/MAX PRIME PROPERTIES
Find out why customers are choosing LPT Realty to meet their real estate needs






