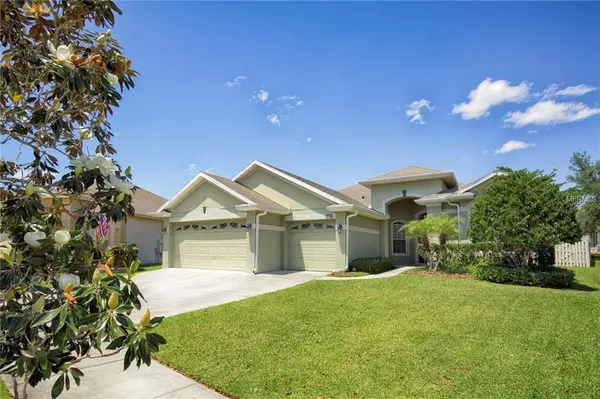$325,000
$330,000
1.5%For more information regarding the value of a property, please contact us for a free consultation.
3 Beds
3 Baths
2,266 SqFt
SOLD DATE : 07/12/2019
Key Details
Sold Price $325,000
Property Type Single Family Home
Sub Type Single Family Residence
Listing Status Sold
Purchase Type For Sale
Square Footage 2,266 sqft
Price per Sqft $143
Subdivision Vista Lakes Village N-13 Waverly
MLS Listing ID O5780425
Sold Date 07/12/19
Bedrooms 3
Full Baths 3
Construction Status Financing,Inspections,Other Contract Contingencies
HOA Fees $60/qua
HOA Y/N Yes
Year Built 2003
Annual Tax Amount $3,723
Lot Size 8,712 Sqft
Acres 0.2
Property Description
Looking for a 3 bedroom home all in one level but would love for everyone to have their own bathroom....this home is for you! A 3 bedrooms, 3 bathrooms home with a den/office plus a 3 car garage rarely comes available in the Vista Lakes. This split floor plan home also has a formal living & dining room yet is very open. The backyard is fully fenced in and the A/C was replaced in 2016. Vista Lakes is a gated community and amenities include resort style pools, water slide, child shallow pool, tennis courts, basketball courts, soccer fields, baseball fields, playgrounds, fitness center and jogging and walking trails. Close to the Lee Vista Promenade popular for shopping and dining and entertainment! The location is thought after for its easy access to 417, 408, 528, Orlando International Airport, Lake Nona, and the medical city. VA hospital is close as well. Please note that the CDD fees included in the property taxes.
Location
State FL
County Orange
Community Vista Lakes Village N-13 Waverly
Zoning PD/AN
Rooms
Other Rooms Den/Library/Office, Formal Living Room Separate, Inside Utility
Interior
Interior Features Eat-in Kitchen, Kitchen/Family Room Combo, Open Floorplan, Walk-In Closet(s)
Heating Central, Electric
Cooling Central Air
Flooring Carpet, Ceramic Tile, Tile
Fireplace false
Appliance Dishwasher, Microwave, Range, Refrigerator
Laundry Inside, Laundry Room
Exterior
Exterior Feature Sidewalk, Sliding Doors
Garage Spaces 3.0
Community Features Deed Restrictions, Gated, Park, Sidewalks
Utilities Available Public, Street Lights
Amenities Available Clubhouse, Fitness Center, Gated, Playground, Pool, Recreation Facilities
Roof Type Shingle
Porch Covered, Rear Porch
Attached Garage true
Garage true
Private Pool No
Building
Lot Description Sidewalk
Entry Level One
Foundation Slab
Lot Size Range Up to 10,889 Sq. Ft.
Sewer Public Sewer
Water Public
Architectural Style Contemporary
Structure Type Block,Stucco
New Construction false
Construction Status Financing,Inspections,Other Contract Contingencies
Schools
Elementary Schools Vista Lakes Elem
Middle Schools Odyssey Middle
High Schools Colonial High
Others
Pets Allowed Yes
HOA Fee Include Pool,Pool,Recreational Facilities
Senior Community No
Ownership Fee Simple
Monthly Total Fees $60
Acceptable Financing Cash, Conventional, FHA, VA Loan
Membership Fee Required Required
Listing Terms Cash, Conventional, FHA, VA Loan
Special Listing Condition None
Read Less Info
Want to know what your home might be worth? Contact us for a FREE valuation!

Our team is ready to help you sell your home for the highest possible price ASAP

© 2025 My Florida Regional MLS DBA Stellar MLS. All Rights Reserved.
Bought with ECOLOGIC REALTY GROUP
Find out why customers are choosing LPT Realty to meet their real estate needs






