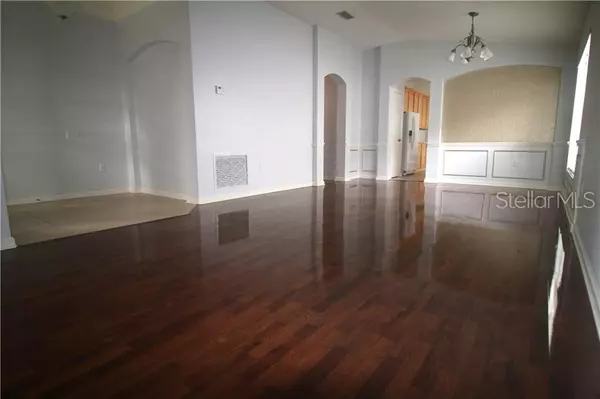$280,000
$290,000
3.4%For more information regarding the value of a property, please contact us for a free consultation.
4 Beds
2 Baths
1,959 SqFt
SOLD DATE : 12/09/2019
Key Details
Sold Price $280,000
Property Type Single Family Home
Sub Type Single Family Residence
Listing Status Sold
Purchase Type For Sale
Square Footage 1,959 sqft
Price per Sqft $142
Subdivision Stonebridge Lakes J & K
MLS Listing ID O5789888
Sold Date 12/09/19
Bedrooms 4
Full Baths 2
Construction Status No Contingency
HOA Fees $190/mo
HOA Y/N Yes
Year Built 2004
Annual Tax Amount $5,091
Lot Size 6,534 Sqft
Acres 0.15
Property Description
Beautiful one-story home located in the heart of Orlando, in MetroWest, close to I-4, 408 and Turnpike, as well as Valencia College, Mall at Millenia and Universal Studios. This 3 bedroom house features a large double Master Bedroom as the fourth bedroom has been included in the Master quarters. Shall a 4th bedroom be necessary, a simple drywall separation can easily be put back up. As of now, the Master suite is very wide, allowing plenty of room for reading area, nursery or office space. The home also features gorgeous wood floors, high ceilings, and great light. The backyard provides the relaxation needed after a workday, where everyone will enjoy spending time under the trees' shade listening to the birds chirping. The high ceilings make this interior spacious enough to accommodate any family structure. The washer and dryer are tucked away in their own laundry room and are close to the bedrooms where it matters most. This property sits in a sought-after gated community with ponds and fountains to enjoy your walks, and the HOA includes the lawn service. Freshly painted recently, bring your furniture and move right in!
Location
State FL
County Orange
Community Stonebridge Lakes J & K
Zoning PD
Rooms
Other Rooms Formal Dining Room Separate, Formal Living Room Separate, Inside Utility
Interior
Interior Features Cathedral Ceiling(s), Ceiling Fans(s), Eat-in Kitchen, High Ceilings, Open Floorplan, Solid Surface Counters
Heating Central
Cooling Central Air
Flooring Laminate, Tile
Furnishings Unfurnished
Fireplace false
Appliance Dishwasher, Dryer, Microwave, Range, Refrigerator, Washer
Laundry Inside, Laundry Room
Exterior
Exterior Feature Irrigation System, Sidewalk, Sliding Doors
Parking Features Driveway, Garage Door Opener, Off Street
Garage Spaces 2.0
Community Features Gated, Waterfront
Utilities Available BB/HS Internet Available, Public
Amenities Available Gated, Vehicle Restrictions
Waterfront Description Lake
View Y/N 1
Water Access 1
Water Access Desc Lake
View Trees/Woods
Roof Type Tile
Porch Rear Porch
Attached Garage true
Garage true
Private Pool No
Building
Lot Description Conservation Area, City Limits, Sidewalk
Entry Level One
Foundation Slab
Lot Size Range Up to 10,889 Sq. Ft.
Builder Name Pulte Homes
Sewer Public Sewer
Water Public
Architectural Style Spanish/Mediterranean
Structure Type Block,Stucco
New Construction false
Construction Status No Contingency
Schools
Elementary Schools Windy Ridge Elem
Middle Schools Chain Of Lakes Middle
High Schools Olympia High
Others
Pets Allowed Yes
HOA Fee Include Maintenance Grounds,Private Road
Senior Community No
Ownership Fee Simple
Monthly Total Fees $215
Acceptable Financing Cash, Conventional, Trade, FHA, USDA Loan, VA Loan
Membership Fee Required Required
Listing Terms Cash, Conventional, Trade, FHA, USDA Loan, VA Loan
Special Listing Condition None
Read Less Info
Want to know what your home might be worth? Contact us for a FREE valuation!

Our team is ready to help you sell your home for the highest possible price ASAP

© 2025 My Florida Regional MLS DBA Stellar MLS. All Rights Reserved.
Bought with JOHN SILVA REALTY & ASSOCIATES
Find out why customers are choosing LPT Realty to meet their real estate needs






