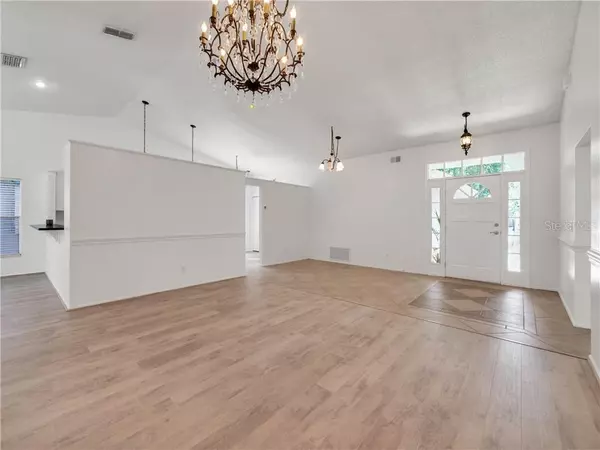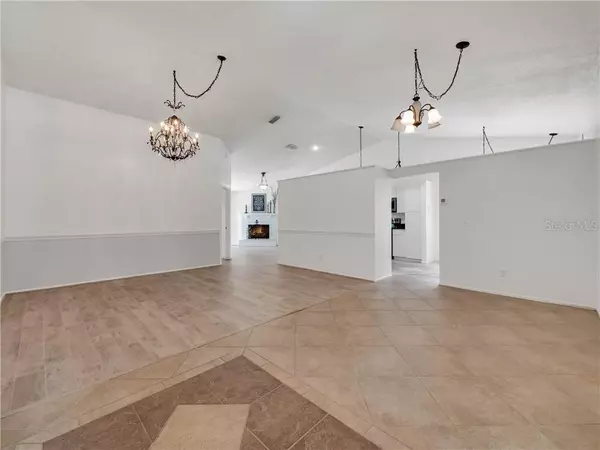$245,000
$245,000
For more information regarding the value of a property, please contact us for a free consultation.
3 Beds
2 Baths
1,518 SqFt
SOLD DATE : 09/13/2019
Key Details
Sold Price $245,000
Property Type Single Family Home
Sub Type Single Family Residence
Listing Status Sold
Purchase Type For Sale
Square Footage 1,518 sqft
Price per Sqft $161
Subdivision Woodfield Oaks
MLS Listing ID O5795895
Sold Date 09/13/19
Bedrooms 3
Full Baths 2
Construction Status Appraisal,Financing,Inspections
HOA Fees $15/ann
HOA Y/N Yes
Year Built 1990
Annual Tax Amount $2,493
Lot Size 7,405 Sqft
Acres 0.17
Property Description
Back on the Market financing fell through. Welcome home! Come take a look at this MOVE-IN-READY 3/2 home in a great location! This lovely home features brand NEW flooring throughout, vaulted ceilings, large windows, and OPEN FLOOR PLAN
with wood burning fireplace. NEW kitchen cabinets, new stainless steel appliances and new granite
counter tops plus bar counter in the eat-in kitchen. You will find custom tile in the kitchen and dining
room areas. There is a walk-in closet in the master bedroom suite. Newly painted inside and out.
Brand NEW HVAC system. The back yard is fenced in with a southern oak canopy for those iced tea
afternoons! Bring your pets and kiddos. The 2 car garage features sturdy built-in shelving and attic
access with plenty of storage space for those holiday decorations. Walk to
Elementary and Middle Schools. 5 minutes to the 414/429. 25 minutes to downtown and 31 minutes to
Disney. Don't miss out on this one!
Location
State FL
County Orange
Community Woodfield Oaks
Zoning R-2
Rooms
Other Rooms Attic
Interior
Interior Features Cathedral Ceiling(s), Eat-in Kitchen, High Ceilings, Living Room/Dining Room Combo, Solid Surface Counters, Stone Counters, Thermostat, Vaulted Ceiling(s), Walk-In Closet(s)
Heating Central
Cooling Central Air
Flooring Ceramic Tile, Laminate
Fireplaces Type Wood Burning
Furnishings Unfurnished
Fireplace true
Appliance Dishwasher, Disposal, Ice Maker, Microwave, Range
Laundry Inside, In Kitchen
Exterior
Exterior Feature Fence, Sidewalk, Sliding Doors
Garage Spaces 2.0
Utilities Available BB/HS Internet Available, Cable Available, Electricity Available, Electricity Connected, Phone Available, Public, Sewer Available, Street Lights, Water Available
Roof Type Shingle
Porch Rear Porch
Attached Garage true
Garage true
Private Pool No
Building
Lot Description City Limits, Near Public Transit, Sidewalk, Paved
Entry Level One
Foundation Slab
Lot Size Range Up to 10,889 Sq. Ft.
Sewer Public Sewer
Water Public
Architectural Style Florida
Structure Type Block,Stucco,Wood Siding
New Construction false
Construction Status Appraisal,Financing,Inspections
Schools
Elementary Schools Lakeville Elem
Middle Schools Piedmont Lakes Middle
High Schools Wekiva High
Others
Pets Allowed Yes
Senior Community No
Ownership Fee Simple
Monthly Total Fees $15
Acceptable Financing Cash, Conventional, FHA, VA Loan
Membership Fee Required Required
Listing Terms Cash, Conventional, FHA, VA Loan
Special Listing Condition None
Read Less Info
Want to know what your home might be worth? Contact us for a FREE valuation!

Our team is ready to help you sell your home for the highest possible price ASAP

© 2025 My Florida Regional MLS DBA Stellar MLS. All Rights Reserved.
Bought with SUSAN REDDICK, BROKER
Find out why customers are choosing LPT Realty to meet their real estate needs






