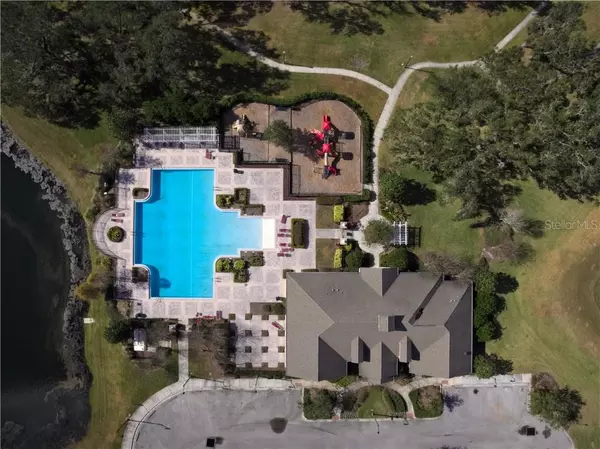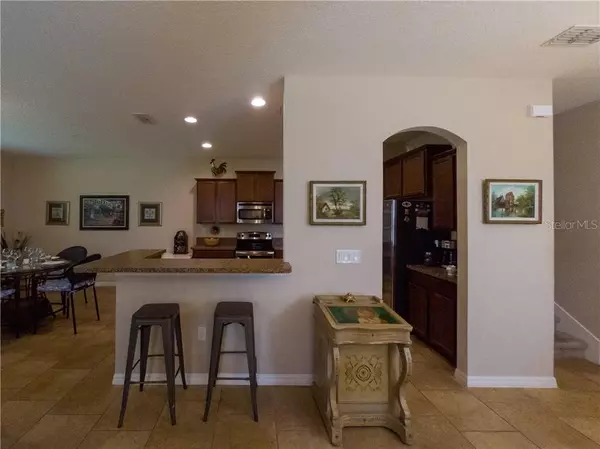$173,900
$179,900
3.3%For more information regarding the value of a property, please contact us for a free consultation.
3 Beds
3 Baths
1,764 SqFt
SOLD DATE : 11/26/2019
Key Details
Sold Price $173,900
Property Type Condo
Sub Type Condominium
Listing Status Sold
Purchase Type For Sale
Square Footage 1,764 sqft
Price per Sqft $98
Subdivision Jefferson Green/Anthem Park
MLS Listing ID O5804090
Sold Date 11/26/19
Bedrooms 3
Full Baths 2
Half Baths 1
Construction Status No Contingency
HOA Fees $183/qua
HOA Y/N Yes
Year Built 2015
Annual Tax Amount $1,897
Lot Size 3,049 Sqft
Acres 0.07
Property Description
This is it! Close to EVERYTHING! - 3 bedroom, 2.5-bathroom town home with 2 car garage. Jefferson Green is a highly desirable community within Anthem Park, so do not miss your chance to own this beautiful "Calvin" floor plan. Kitchen features rich, dark wood cabinetry with stainless steel appliances and plenty of counter space with a breakfast bar. The downstairs great room/living room and dining area has been upgraded with ceramic tile and features a half bathroom and indoor laundry area with plenty of storage. Upstairs are all 3 bedrooms. Master suite features a tray ceiling and walk-in closet. Master bath has dual vanities in cultured marble and a large garden tub/shower combo. Come enjoy the wonderful amenities that Anthem Park has to offer...resort style community pool, rec building, fitness center and playground. Community also has TENNIS, (2) volleyball, basketball courts and a fishing pier! Loads of walking trails! Walking distance to Neptune Elementary. No rear neighbors...just beautiful greenery! All community amenities are a few steps away from this lovely home.
Location
State FL
County Osceola
Community Jefferson Green/Anthem Park
Zoning RES
Rooms
Other Rooms Formal Dining Room Separate
Interior
Interior Features Eat-in Kitchen, Kitchen/Family Room Combo, Solid Wood Cabinets, Thermostat, Walk-In Closet(s), Window Treatments
Heating Central, Electric
Cooling Central Air
Flooring Carpet, Ceramic Tile
Furnishings Unfurnished
Fireplace false
Appliance Dishwasher, Disposal, Dryer, Electric Water Heater, Microwave, Range, Refrigerator, Washer
Laundry Inside, Laundry Room
Exterior
Exterior Feature Irrigation System, Lighting, Sidewalk, Sliding Doors, Tennis Court(s)
Parking Features Garage Door Opener
Garage Spaces 2.0
Community Features Association Recreation - Owned, Deed Restrictions, Fishing, Fitness Center, Park, Playground, Pool, Sidewalks, Tennis Courts
Utilities Available BB/HS Internet Available, Cable Connected, Electricity Connected, Fiber Optics, Fire Hydrant, Phone Available, Public, Sewer Connected, Street Lights, Underground Utilities
Amenities Available Basketball Court, Clubhouse, Fence Restrictions, Fitness Center, Park, Playground, Pool, Security, Tennis Court(s)
Water Access 1
Water Access Desc Pond
Roof Type Shingle
Porch Porch, Rear Porch
Attached Garage true
Garage true
Private Pool No
Building
Lot Description In County, Sidewalk, Street One Way, Paved
Story 2
Entry Level Two
Foundation Slab
Lot Size Range Up to 10,889 Sq. Ft.
Builder Name DR Horton
Sewer Public Sewer
Water Public
Architectural Style Traditional
Structure Type Block,Stucco
New Construction false
Construction Status No Contingency
Schools
Elementary Schools Neptune Elementary
Middle Schools Neptune Middle (6-8)
High Schools St. Cloud High School
Others
Pets Allowed Yes
HOA Fee Include Escrow Reserves Fund,Insurance,Maintenance Structure,Maintenance Grounds,Management
Senior Community No
Pet Size Extra Large (101+ Lbs.)
Ownership Condominium
Monthly Total Fees $183
Acceptable Financing Cash, Conventional, Special Funding
Membership Fee Required Required
Listing Terms Cash, Conventional, Special Funding
Num of Pet 2
Special Listing Condition None
Read Less Info
Want to know what your home might be worth? Contact us for a FREE valuation!

Our team is ready to help you sell your home for the highest possible price ASAP

© 2024 My Florida Regional MLS DBA Stellar MLS. All Rights Reserved.
Bought with JC PENNY REALTY LLC
Find out why customers are choosing LPT Realty to meet their real estate needs






