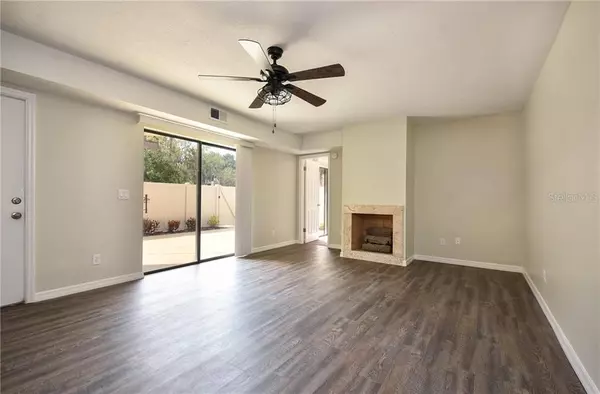$169,900
$169,900
For more information regarding the value of a property, please contact us for a free consultation.
3 Beds
3 Baths
1,736 SqFt
SOLD DATE : 10/18/2019
Key Details
Sold Price $169,900
Property Type Townhouse
Sub Type Townhouse
Listing Status Sold
Purchase Type For Sale
Square Footage 1,736 sqft
Price per Sqft $97
Subdivision Rosewood Colony Ph 01
MLS Listing ID O5810115
Sold Date 10/18/19
Bedrooms 3
Full Baths 2
Half Baths 1
Construction Status Inspections
HOA Fees $120/mo
HOA Y/N Yes
Year Built 1981
Annual Tax Amount $813
Lot Size 1,742 Sqft
Acres 0.04
Property Description
Everything Updated!! Great opportunity to own this beautiful 3 bedroom, 2.5 bath, 2 story home across the street from Lake Orlando! Updates include: New Roof, New A/C, Fresh Paint & Knockdown Ceilings throughout, New Wide Plank super durable wood-look vinly flooring throughout main areas, New Carpet in bedrooms, New Lighting, New Ceiling Fans, Outlets & Rocker Switches, New Doors, New Vertical Blinds, New Bathroom Vanities and a Complete Kitchen upgrade. The Kitchen features Wood Cabinets, Granite counter tops & New Stainless Appliances! This beautiful home also features an eat-in kitchen, separate formal dining room and a wood burning fireplace in the living room. Enter your new home through your private vinyl fenced courtyard patio that has sliding glass door entry from Kitchen, Living Room and 3rd bedroom and the Master & 2nd bedroom have a slider entry balcony overlooking the courtyard. Don't miss your opportunity...Call for a Showing Today!!
Location
State FL
County Orange
Community Rosewood Colony Ph 01
Zoning PD/W
Interior
Interior Features Ceiling Fans(s), Kitchen/Family Room Combo, Window Treatments
Heating Central, Electric
Cooling Central Air
Flooring Carpet
Fireplaces Type Wood Burning
Fireplace true
Appliance Dishwasher, Microwave, Range, Refrigerator
Laundry Inside, Laundry Closet
Exterior
Exterior Feature Balcony, Fence, Sidewalk, Sliding Doors
Community Features Deed Restrictions
Utilities Available Public
Roof Type Shingle
Porch Patio
Garage false
Private Pool No
Building
Lot Description Sidewalk, Paved
Entry Level Two
Foundation Slab
Lot Size Range Non-Applicable
Sewer Public Sewer
Water Public
Structure Type Block,Stucco
New Construction false
Construction Status Inspections
Others
Pets Allowed Breed Restrictions
HOA Fee Include Maintenance Grounds
Senior Community No
Ownership Fee Simple
Monthly Total Fees $120
Acceptable Financing Cash, Conventional, FHA, VA Loan
Membership Fee Required Required
Listing Terms Cash, Conventional, FHA, VA Loan
Special Listing Condition None
Read Less Info
Want to know what your home might be worth? Contact us for a FREE valuation!

Our team is ready to help you sell your home for the highest possible price ASAP

© 2025 My Florida Regional MLS DBA Stellar MLS. All Rights Reserved.
Bought with DALTON WADE INC
Find out why customers are choosing LPT Realty to meet their real estate needs






