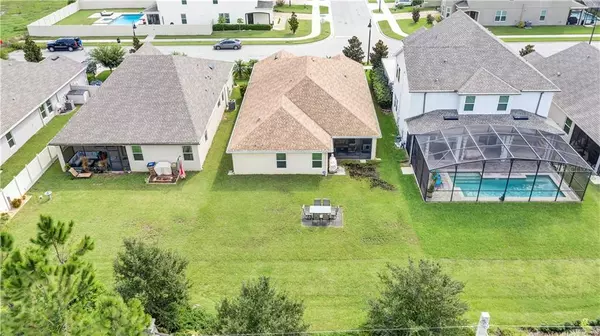$295,000
$304,900
3.2%For more information regarding the value of a property, please contact us for a free consultation.
4 Beds
2 Baths
2,064 SqFt
SOLD DATE : 10/23/2019
Key Details
Sold Price $295,000
Property Type Single Family Home
Sub Type Single Family Residence
Listing Status Sold
Purchase Type For Sale
Square Footage 2,064 sqft
Price per Sqft $142
Subdivision Nova Grove
MLS Listing ID O5812804
Sold Date 10/23/19
Bedrooms 4
Full Baths 2
Construction Status Inspections
HOA Fees $66/qua
HOA Y/N Yes
Year Built 2014
Annual Tax Amount $2,407
Lot Size 6,098 Sqft
Acres 0.14
Property Description
Location! Location! Just 10 minutes to Lake Nona this 4 bedroom 2 Bath Berkley open floor-plan has so much to offer! The kitchen with its gorgeous 42 inch cabinets, granite counter-tops & island is perfect for the chef in the family or entertaining. Beautiful tile flooring throughout w/comfy carpet in the bedrooms. There is no lack of space in this master bedroom nor the large walk in closet & the master bath has been tastefully done with its granite counter tops & tile throughout. Den / office with french doors can be used as a 5th bedroom. The two spare bedrooms have walk-in closets. After a long day at work or play enjoy your screened in patio where you can relax. Thinking about adding a pool? The large back yard has plenty of space. Additional features consist of wired entry doors and windows for an alarm system. Some wireless automation is voice controlled such as switches and floodlights and there is a pest control system installed in the walls. Our preferred lender qualifies this property for a no closing cost loan, saving you thousands, ask how!
Location
State FL
County Osceola
Community Nova Grove
Zoning RES
Rooms
Other Rooms Attic, Family Room, Formal Dining Room Separate, Formal Living Room Separate, Inside Utility
Interior
Interior Features Ceiling Fans(s), High Ceilings, Kitchen/Family Room Combo, Stone Counters, Thermostat, Walk-In Closet(s), Window Treatments
Heating Central
Cooling Central Air
Flooring Carpet, Ceramic Tile
Fireplace false
Appliance Dishwasher, Disposal, Microwave, Range, Refrigerator
Laundry Inside
Exterior
Exterior Feature Irrigation System, Rain Gutters, Sliding Doors
Garage Spaces 2.0
Community Features Deed Restrictions, Playground
Utilities Available BB/HS Internet Available, Cable Available, Public, Street Lights
Amenities Available Playground
Roof Type Shingle
Porch Covered, Deck, Enclosed, Patio, Porch, Screened
Attached Garage true
Garage true
Private Pool No
Building
Lot Description Sidewalk, Paved
Entry Level One
Foundation Slab
Lot Size Range Up to 10,889 Sq. Ft.
Sewer Public Sewer
Water Public
Structure Type Block,Stucco
New Construction false
Construction Status Inspections
Others
Pets Allowed Yes
Senior Community No
Ownership Fee Simple
Monthly Total Fees $66
Acceptable Financing Cash, Conventional, FHA, VA Loan
Membership Fee Required Required
Listing Terms Cash, Conventional, FHA, VA Loan
Special Listing Condition None
Read Less Info
Want to know what your home might be worth? Contact us for a FREE valuation!

Our team is ready to help you sell your home for the highest possible price ASAP

© 2024 My Florida Regional MLS DBA Stellar MLS. All Rights Reserved.
Bought with BAIRD REALTY, LLC
Find out why customers are choosing LPT Realty to meet their real estate needs






