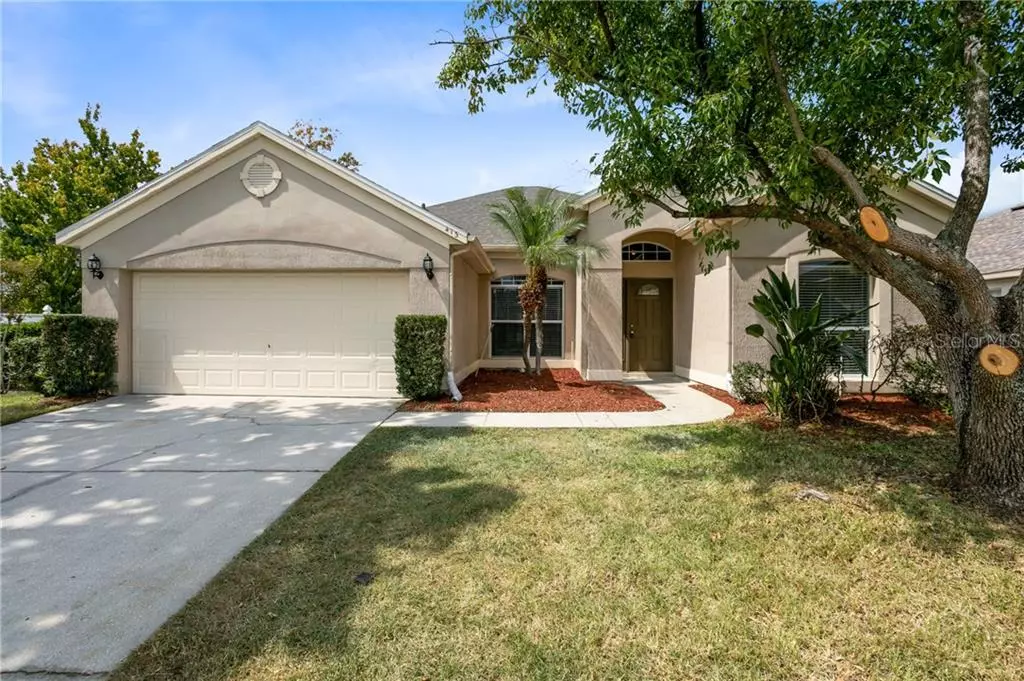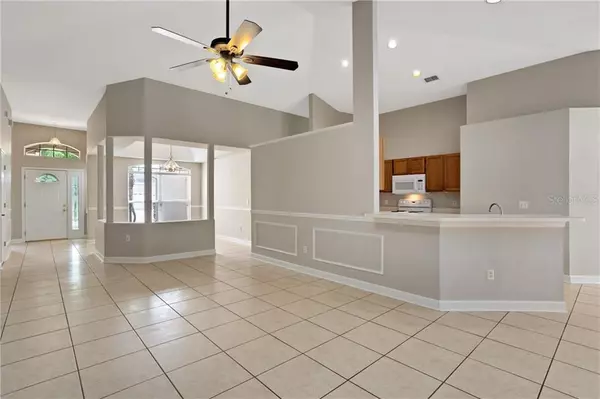$284,000
$289,900
2.0%For more information regarding the value of a property, please contact us for a free consultation.
4 Beds
3 Baths
2,274 SqFt
SOLD DATE : 11/29/2019
Key Details
Sold Price $284,000
Property Type Single Family Home
Sub Type Single Family Residence
Listing Status Sold
Purchase Type For Sale
Square Footage 2,274 sqft
Price per Sqft $124
Subdivision Southchase
MLS Listing ID O5815091
Sold Date 11/29/19
Bedrooms 4
Full Baths 2
Half Baths 1
Construction Status Appraisal,Financing
HOA Fees $32/ann
HOA Y/N Yes
Year Built 1994
Annual Tax Amount $3,985
Lot Size 6,969 Sqft
Acres 0.16
Lot Dimensions x
Property Description
This one should get your attention - it's a 4 BEDROOM home, MOVE-IN READY with a terrific split bedroom layout PLUS a large, tiled Florida Room and a 2 YEAR OLD ROOF! All the rooms have nice high ceilings and there are lots of windows. The interior is FRESHLY PAINTED in a great, neutral shade and there is NO CARPETING anywhere in the home. You will love the convenience of the kitchen opening onto the family room, the formal dining room, living room and family room. A pretty glass door from the family room takes you to the Florida Room with its own HALF BATH. Perfect for entertaining. One side of the home features two bedrooms which share a full bath featuring a NEW VANITY AND SINK. On the other side is the spacious Master with sliding doors to the Florida Room. There is a BRAND NEW SHOWER in the Master Bath and the Master Suite is also connected to the 4th bedroom, making it perfect as a nursery, home office, exercise room or quiet den. The formal dining room could also be used as an office or sitting room. The pleasure of private indoor/outdoor living will be yours in the big Florida Room and adjacent brick patio in the fenced back yard.
Location
State FL
County Orange
Community Southchase
Zoning P-D
Rooms
Other Rooms Attic, Breakfast Room Separate, Family Room, Florida Room, Formal Dining Room Separate, Formal Living Room Separate, Inside Utility
Interior
Interior Features Cathedral Ceiling(s), Ceiling Fans(s), High Ceilings, Split Bedroom, Vaulted Ceiling(s), Walk-In Closet(s)
Heating Central, Electric, Heat Pump
Cooling Central Air, Wall/Window Unit(s)
Flooring Ceramic Tile, Laminate, Other
Furnishings Unfurnished
Fireplace false
Appliance Dishwasher, Disposal, Dryer, Electric Water Heater, Exhaust Fan, Microwave, Range, Range Hood, Refrigerator, Washer
Laundry Inside
Exterior
Exterior Feature Fence, Irrigation System, Rain Gutters
Parking Features Garage Door Opener
Garage Spaces 2.0
Community Features Deed Restrictions, Playground, Pool, Tennis Courts
Utilities Available Cable Available, Cable Connected, Electricity Connected, Public
Amenities Available Playground, Tennis Court(s)
Roof Type Shingle
Porch Deck, Patio, Porch
Attached Garage false
Garage true
Private Pool No
Building
Lot Description In County, Level, Sidewalk, Paved
Story 1
Entry Level One
Foundation Slab
Lot Size Range Up to 10,889 Sq. Ft.
Sewer Public Sewer
Water Public
Architectural Style Contemporary
Structure Type Block,Stucco
New Construction false
Construction Status Appraisal,Financing
Schools
Elementary Schools Southwood Elem
Middle Schools Hunter'S Creek Middle
High Schools Cypress Creek High School
Others
Pets Allowed Yes
Senior Community No
Ownership Fee Simple
Monthly Total Fees $32
Acceptable Financing Cash, Conventional, FHA, VA Loan
Membership Fee Required Required
Listing Terms Cash, Conventional, FHA, VA Loan
Special Listing Condition None
Read Less Info
Want to know what your home might be worth? Contact us for a FREE valuation!

Our team is ready to help you sell your home for the highest possible price ASAP

© 2025 My Florida Regional MLS DBA Stellar MLS. All Rights Reserved.
Bought with INNOVATION GROUP
Find out why customers are choosing LPT Realty to meet their real estate needs






