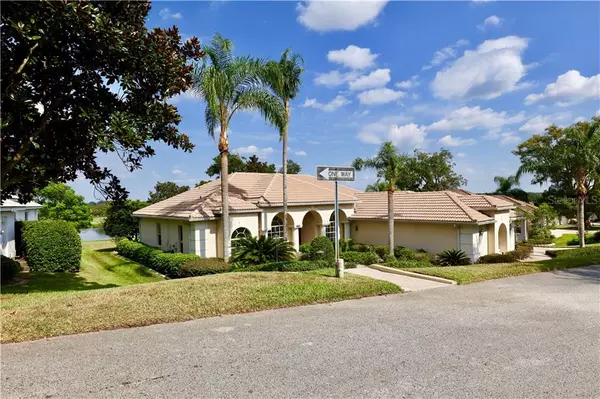$340,000
$349,900
2.8%For more information regarding the value of a property, please contact us for a free consultation.
3 Beds
3 Baths
2,875 SqFt
SOLD DATE : 04/20/2020
Key Details
Sold Price $340,000
Property Type Single Family Home
Sub Type Single Family Residence
Listing Status Sold
Purchase Type For Sale
Square Footage 2,875 sqft
Price per Sqft $118
Subdivision Lake Jovita Golf & Country Club Ph 01
MLS Listing ID T3199685
Sold Date 04/20/20
Bedrooms 3
Full Baths 2
Half Baths 1
HOA Fees $75/qua
HOA Y/N Yes
Year Built 2001
Annual Tax Amount $5,210
Lot Size 0.400 Acres
Acres 0.4
Property Description
Spacious, Open Floor Plan includes 3-bedrooms, 2.5 baths, with 3-car Garage with plenty of storage, on .40 acre lot. Brick Pavers along the Driveway & Walkway, Custom Landscape, and an Irrigation Well. Interior features a Large Kitchen with New Stainless Steel Whirlpool appliances and New Granite counter-tops. A Formal Living room with Tray Ceiling, Dining & Den just off the Foyer. Master bed & 2nd & 3rd bed. have Custom Closet Systems, and Wood flooring throughout. Master Bath has dual sinks, jetted tub, & separate walk-in shower. Unique to this home is an Enclosed, Huge, Beautiful Sun Room with access through 3 sets of double french doors from all main living areas and the Master Bedroom Every room has been freshly painted. There are so many EXTRAS to this home. Call today for details.
Location
State FL
County Pasco
Community Lake Jovita Golf & Country Club Ph 01
Zoning MPUD
Rooms
Other Rooms Den/Library/Office, Florida Room
Interior
Interior Features Ceiling Fans(s), Open Floorplan
Heating Electric, Heat Pump
Cooling Central Air
Flooring Tile, Wood
Fireplace true
Appliance Dishwasher, Microwave, Range, Refrigerator
Laundry Inside
Exterior
Exterior Feature French Doors, Irrigation System, Lighting, Rain Gutters
Garage Spaces 3.0
Utilities Available Electricity Available, Electricity Connected
Roof Type Tile
Attached Garage true
Garage true
Private Pool No
Building
Entry Level One
Foundation Slab
Lot Size Range 1/4 Acre to 21779 Sq. Ft.
Sewer Public Sewer
Water Public
Structure Type Stucco
New Construction false
Others
Pets Allowed Yes
Senior Community No
Ownership Fee Simple
Monthly Total Fees $75
Acceptable Financing Cash, Conventional, FHA, VA Loan
Membership Fee Required Required
Listing Terms Cash, Conventional, FHA, VA Loan
Special Listing Condition None
Read Less Info
Want to know what your home might be worth? Contact us for a FREE valuation!

Our team is ready to help you sell your home for the highest possible price ASAP

© 2024 My Florida Regional MLS DBA Stellar MLS. All Rights Reserved.
Bought with SELLS REAL ESTATE LLC
Find out why customers are choosing LPT Realty to meet their real estate needs






