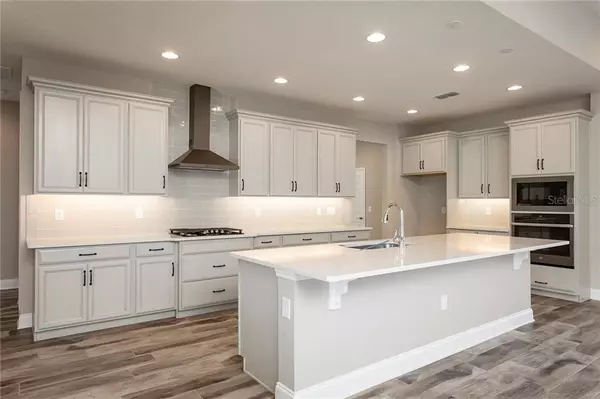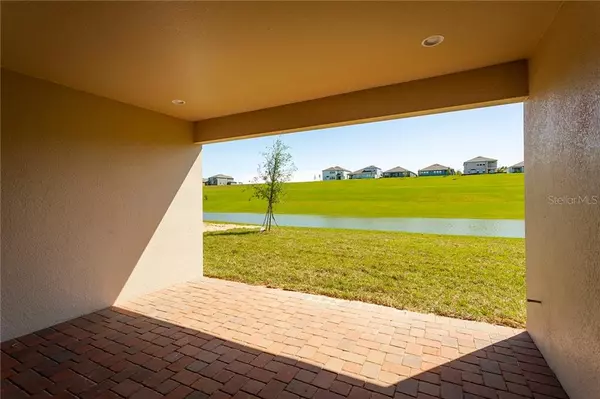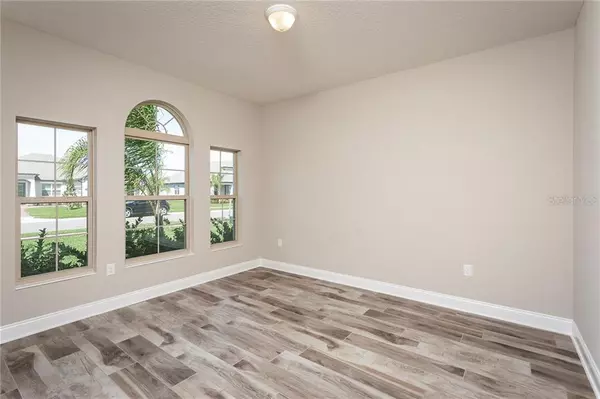$460,179
$471,518
2.4%For more information regarding the value of a property, please contact us for a free consultation.
4 Beds
3 Baths
3,035 SqFt
SOLD DATE : 12/30/2019
Key Details
Sold Price $460,179
Property Type Single Family Home
Sub Type Single Family Residence
Listing Status Sold
Purchase Type For Sale
Square Footage 3,035 sqft
Price per Sqft $151
Subdivision Vistas At Waters Edge
MLS Listing ID O5819573
Sold Date 12/30/19
Bedrooms 4
Full Baths 3
Construction Status Appraisal,Financing,Inspections
HOA Fees $128/mo
HOA Y/N Yes
Year Built 2019
Annual Tax Amount $205
Lot Size 10,454 Sqft
Acres 0.24
Property Description
Welcome home to this 1-story, 4 bedroom, 3 bath, 3,035 square foot home. Enjoy exceptional design with plenty of spaces for entertaining and family time. Upon entry, experience a "sense of arrival", with a dining room to one side and living room to the other, which could easily be converted to a home office. The 11'4" ceilings in the foyer, family room and dining room, along with the 8' interior doors throughout creates a large feel to the home. The casual living space, which opens to the kitchen, offers ample room for entertaining. The heart of the home showcases a beautiful chef's kitchen with an oversized island with seating, 42" cabinets with LED under cabinet lighting and crown molding, a subway backsplash, quartz countertops, and GE® “slate” finish built-in microwave and convection wall oven with exhaust hood over the gas cooktop. The family room, opens up to a very large and very deep covered lanai creating another delightful entertainment area. The dreamy owner's suite, taking up one side of the home, showcases a tray ceiling, two large walk-in closets, and windows to the back of the home to enjoy natural light and the pond views. The bath offers separate vanities with quartz countertops, a large shower, a stunning free-standing tub. Three bedrooms, a hall bath, and a jack and jill bath are on the other side of the home for maximum privacy. This home is built to save you the cost of home ownership by being built to Energy Star 3.1 standards. Schedule your personal tour today!
Location
State FL
County Orange
Community Vistas At Waters Edge
Zoning PUD
Rooms
Other Rooms Attic, Breakfast Room Separate, Den/Library/Office, Formal Dining Room Separate, Great Room, Inside Utility
Interior
Interior Features Eat-in Kitchen, High Ceilings, Kitchen/Family Room Combo, Open Floorplan, Split Bedroom, Thermostat, Tray Ceiling(s), Walk-In Closet(s)
Heating Central
Cooling Central Air
Flooring Carpet, Ceramic Tile
Fireplace false
Appliance Built-In Oven, Cooktop, Dishwasher, Disposal, Exhaust Fan, Microwave, Range Hood, Tankless Water Heater
Laundry Laundry Room
Exterior
Exterior Feature Irrigation System, Rain Gutters, Sidewalk, Sliding Doors
Parking Features Driveway
Garage Spaces 3.0
Community Features Deed Restrictions, Gated, Irrigation-Reclaimed Water, Playground, Pool, Sidewalks
Utilities Available Public
Amenities Available Fitness Center, Gated, Playground, Pool, Vehicle Restrictions
View Y/N 1
View Water
Roof Type Shingle
Porch Covered, Patio
Attached Garage true
Garage true
Private Pool No
Building
Lot Description City Limits, In County, Level, Oversized Lot, Sidewalk, Paved
Entry Level One
Foundation Slab
Lot Size Range Up to 10,889 Sq. Ft.
Builder Name MI Homes
Sewer Public Sewer
Water Public
Architectural Style Ranch
Structure Type Block
New Construction true
Construction Status Appraisal,Financing,Inspections
Schools
Elementary Schools Apopka Elem
Middle Schools Wolf Lake Middle
High Schools Wekiva High
Others
Pets Allowed Yes
HOA Fee Include Pool,Other,Pool
Senior Community No
Ownership Fee Simple
Monthly Total Fees $128
Membership Fee Required Required
Special Listing Condition None
Read Less Info
Want to know what your home might be worth? Contact us for a FREE valuation!

Our team is ready to help you sell your home for the highest possible price ASAP

© 2025 My Florida Regional MLS DBA Stellar MLS. All Rights Reserved.
Bought with STELLAR NON-MEMBER OFFICE
Find out why customers are choosing LPT Realty to meet their real estate needs






