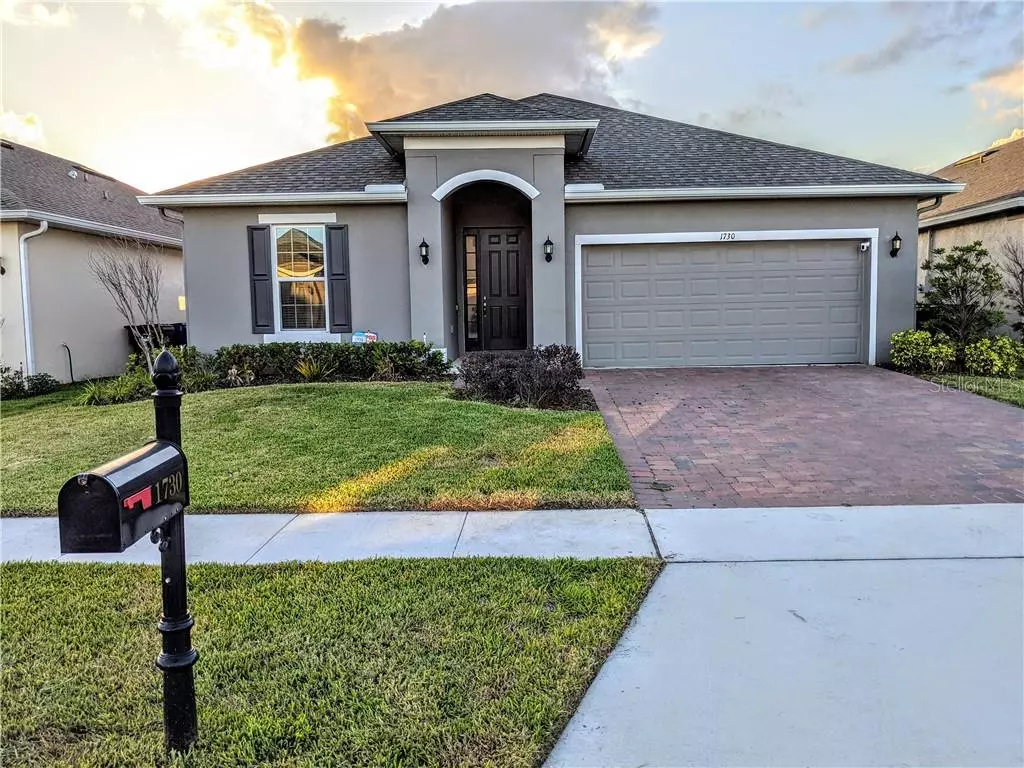$274,900
$274,900
For more information regarding the value of a property, please contact us for a free consultation.
3 Beds
2 Baths
1,825 SqFt
SOLD DATE : 12/31/2019
Key Details
Sold Price $274,900
Property Type Single Family Home
Sub Type Single Family Residence
Listing Status Sold
Purchase Type For Sale
Square Footage 1,825 sqft
Price per Sqft $150
Subdivision Preserve/Turtle Crk Ph 3 & 4
MLS Listing ID S5026100
Sold Date 12/31/19
Bedrooms 3
Full Baths 2
Construction Status Inspections
HOA Fees $68/mo
HOA Y/N Yes
Year Built 2018
Annual Tax Amount $855
Lot Size 6,098 Sqft
Acres 0.14
Property Description
Priced to sell quick! This MUST-SEE home was recently-built in 2018. Located in the desirable bridge between St. Cloud and Lake Nona off Narcoossee Rd. Ideal 3 bedroom single story home with 10' ceilings throughout. UPGRADED KITCHEN with 42" upper kitchen cabinets and knobs, granite counter tops and all stainless steel appliances. Enjoy the included side-buy-side refrigerator and built-in oven. 2" faux wood blinds on all windows. Great room with additional ceiling lighting. Ceramic tile throughout all entire home. Covered rear lanai and FENCED YARD. NO CDD. Enjoy the community cabana, resort style community pool, community park areas, and maintenance of common areas. All of these amenities are INCLUDED in the HOA. A-rated schools, near shopping and easy access to the FL Turnpike. Located off US 192 and Narcoossee Road, this newly built community is just a short drive outside Orlando, MCO airport and all that Central Florida has to offer. Amenities reflect the standards of the community and are available to all residents. Spend an afternoon swimming in the community's pool.
Location
State FL
County Osceola
Community Preserve/Turtle Crk Ph 3 & 4
Zoning R
Interior
Interior Features Ceiling Fans(s), High Ceilings, Open Floorplan, Stone Counters, Thermostat, Walk-In Closet(s), Window Treatments
Heating Central, Electric
Cooling Central Air
Flooring Carpet, Ceramic Tile, Tile
Fireplace false
Appliance Built-In Oven, Convection Oven, Cooktop, Dishwasher, Disposal, Electric Water Heater, Exhaust Fan, Ice Maker, Microwave, Range, Range Hood, Refrigerator
Laundry Inside, Laundry Room
Exterior
Exterior Feature Fence, Lighting, Sidewalk, Sliding Doors
Parking Features Driveway, Garage Door Opener
Garage Spaces 2.0
Community Features Association Recreation - Owned, Deed Restrictions, Playground, Pool, Sidewalks
Utilities Available BB/HS Internet Available, Cable Connected, Electricity Connected, Fiber Optics, Phone Available, Public, Sewer Connected, Sprinkler Meter, Street Lights, Underground Utilities, Water Available
Amenities Available Playground, Pool
Roof Type Shingle
Porch Covered, Patio, Rear Porch
Attached Garage true
Garage true
Private Pool No
Building
Lot Description In County, Sidewalk, Paved
Story 1
Entry Level One
Foundation Slab
Lot Size Range Up to 10,889 Sq. Ft.
Sewer Public Sewer
Water Public
Structure Type Block,Stucco
New Construction false
Construction Status Inspections
Schools
Elementary Schools Lakeview Elem (K 5)
Middle Schools Narcoossee Middle
High Schools Harmony High
Others
Pets Allowed No
HOA Fee Include Common Area Taxes,Pool
Senior Community No
Ownership Fee Simple
Monthly Total Fees $68
Acceptable Financing Cash, Conventional, FHA, USDA Loan, VA Loan
Membership Fee Required Required
Listing Terms Cash, Conventional, FHA, USDA Loan, VA Loan
Special Listing Condition None
Read Less Info
Want to know what your home might be worth? Contact us for a FREE valuation!

Our team is ready to help you sell your home for the highest possible price ASAP

© 2025 My Florida Regional MLS DBA Stellar MLS. All Rights Reserved.
Bought with HOMEPRIDE REALTY SERVICES, INC
Find out why customers are choosing LPT Realty to meet their real estate needs






