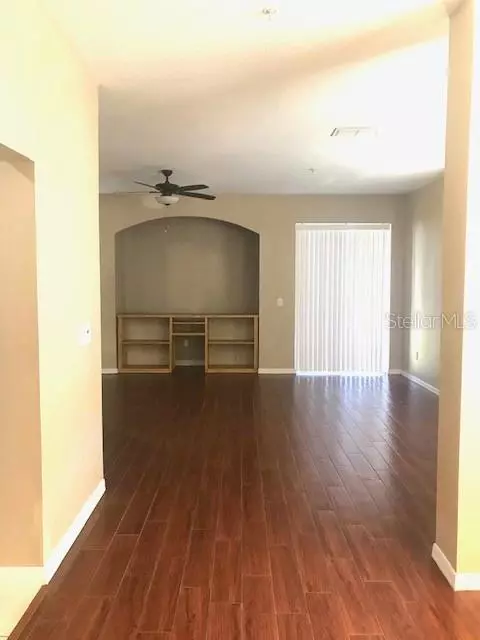$199,900
$199,900
For more information regarding the value of a property, please contact us for a free consultation.
3 Beds
3 Baths
1,624 SqFt
SOLD DATE : 03/04/2020
Key Details
Sold Price $199,900
Property Type Townhouse
Sub Type Townhouse
Listing Status Sold
Purchase Type For Sale
Square Footage 1,624 sqft
Price per Sqft $123
Subdivision Magnolia Club
MLS Listing ID O5829989
Sold Date 03/04/20
Bedrooms 3
Full Baths 2
Half Baths 1
Construction Status Appraisal,Financing,Inspections
HOA Fees $200/mo
HOA Y/N Yes
Year Built 2006
Annual Tax Amount $2,960
Lot Size 871 Sqft
Acres 0.02
Property Description
Looking for a move in ready, large townhome with a 2 car garage in a gated community close to highway 417? You just found it!! Even better - the LOW HOA FEE INCLUDES BASIC CABLE, grounds maintenance, a community pool and playground!! Upon entering, you will
notice the gorgeous WOOD LIKE TILE FLOORING, perfectly appointed dinette area and lovely great room with an adorable little arched nook area for your tv/entertainment. The kitchen features Granite, 42" Cabinets w/Crown Molding, Stainless Steel Appliances, a Breakfast Bar & large Pantry w/tons of shelves - and overlooks the great room making for a nice open concept. The downstairs 1/2 bath is convenient for guests & has extra storage too. Appreciate the large INSIDE LAUNDRY ROOM w/tons of shelves too! Continue upstairs to three bedrooms – all with high ceilings & ceiling fans. The master bedroom is large w/plenty of room for a sitting area & has a private bath with dual sinks, oversized soaking tub and good size walk in closet too. A private walkway leading up to the front door adds extra privacy to this home and the attached two car garage makes bringing in groceries in the rain a thing of the past. This gated community has a community pool, playground and a lovely walking path around the lake. Live the maintenance free lifestyle w/the community grounds manicured by the HOA. Close to highway 417, shops, restaurants and Sanford Town Center – great location!!! Zoned for highly rated Seminole county schools too – Don't Miss This Home!!!
Location
State FL
County Seminole
Community Magnolia Club
Zoning PD
Rooms
Other Rooms Attic, Inside Utility
Interior
Interior Features Ceiling Fans(s), High Ceilings, Walk-In Closet(s)
Heating Central, Electric
Cooling Central Air
Flooring Carpet, Ceramic Tile
Fireplace false
Appliance Dishwasher, Disposal, Dryer, Electric Water Heater, Ice Maker, Microwave, Range, Washer
Laundry Inside, Laundry Room
Exterior
Exterior Feature Sidewalk, Sliding Doors
Parking Features Driveway
Garage Spaces 2.0
Community Features Deed Restrictions, Gated, Playground, Pool, Sidewalks
Utilities Available Public
Amenities Available Gated, Playground, Pool
View Y/N 1
View Water
Roof Type Shingle
Attached Garage true
Garage true
Private Pool No
Building
Story 2
Entry Level Two
Foundation Slab
Lot Size Range Up to 10,889 Sq. Ft.
Sewer Public Sewer
Water Private, Public
Architectural Style Traditional
Structure Type Block,Stucco
New Construction false
Construction Status Appraisal,Financing,Inspections
Schools
Middle Schools Sanford Middle
High Schools Seminole High
Others
Pets Allowed Yes
HOA Fee Include Cable TV,Common Area Taxes,Pool,Maintenance Grounds,Management,Pool,Private Road
Senior Community No
Ownership Fee Simple
Monthly Total Fees $200
Acceptable Financing Cash, Conventional, FHA, VA Loan
Membership Fee Required Required
Listing Terms Cash, Conventional, FHA, VA Loan
Special Listing Condition None
Read Less Info
Want to know what your home might be worth? Contact us for a FREE valuation!

Our team is ready to help you sell your home for the highest possible price ASAP

© 2024 My Florida Regional MLS DBA Stellar MLS. All Rights Reserved.
Bought with CHARLES RUTENBERG REALTY ORLANDO
Find out why customers are choosing LPT Realty to meet their real estate needs






