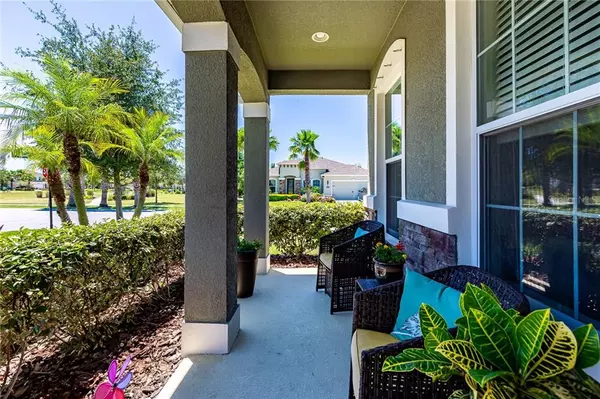$345,000
$345,000
For more information regarding the value of a property, please contact us for a free consultation.
5 Beds
3 Baths
3,130 SqFt
SOLD DATE : 07/08/2020
Key Details
Sold Price $345,000
Property Type Single Family Home
Sub Type Single Family Residence
Listing Status Sold
Purchase Type For Sale
Square Footage 3,130 sqft
Price per Sqft $110
Subdivision Lucaya Lake Club Ph 1A
MLS Listing ID U8083462
Sold Date 07/08/20
Bedrooms 5
Full Baths 2
Half Baths 1
Construction Status Financing,Inspections,Other Contract Contingencies
HOA Fees $41/mo
HOA Y/N Yes
Year Built 2016
Annual Tax Amount $4,632
Lot Size 7,840 Sqft
Acres 0.18
Lot Dimensions 68.35x115
Property Description
Beautiful OVERSIZED CORNER LOT 5/2.5 Single Family Home with 2 car garage in one of Tampa Bay's most desired resort-style communities. This NEWER construction Estero Bay model is the best selling floor plan from Ryan Homes. It is fully loaded with all the best master selections. 4 bedrooms are upstairs and 5th is an office located on the first floor with a 1/2 bath. This home features a beautiful gourmet kitchen with 42" upgraded cabinets, backsplash, granite countertops, a larger kitchen island, and stainless steel appliances. This home is built for entertaining with an open concept - family room space that extends outdoors onto the large screened in extended porch. This home offers a spacious Owner's Suite with plenty of room for furniture and spacious walk-in closets. Owner's Bath has dual vanity sinks with a framed mirror and a walk-in shower upgraded with a rock pebble tile floor. This home was constructed with Low-E double plane insulated windows. 18x18 tile laid diagonally in all common areas including the office, crown molding, an upstairs bonus room with in-ceiling surround sound. Spacious garage with storage loft, new sod, irrigation system, and spacious fenced-in backyard. Perfect place to have fun with your family or dogs (doggy door included). Lucaya Lake Club is an all-natural gas community on a 78-acre lake; accessible to all residents for canoeing, kayaking, and paddleboarding. It features resort-style amenities including a clubhouse, fitness center, splash park, playground, and swimming pool. Playground and pool nearby.
Location
State FL
County Hillsborough
Community Lucaya Lake Club Ph 1A
Zoning PD
Rooms
Other Rooms Family Room, Inside Utility, Loft
Interior
Interior Features Ceiling Fans(s), Crown Molding, Eat-in Kitchen, Kitchen/Family Room Combo, Living Room/Dining Room Combo, Open Floorplan, Solid Wood Cabinets, Stone Counters, Thermostat, Tray Ceiling(s), Walk-In Closet(s)
Heating Central, Electric
Cooling Central Air
Flooring Carpet, Ceramic Tile
Fireplace false
Appliance Dishwasher, Disposal, Dryer, Exhaust Fan, Gas Water Heater, Ice Maker, Microwave, Range, Refrigerator, Tankless Water Heater, Washer
Laundry Laundry Room, Upper Level
Exterior
Exterior Feature Balcony, Fence, Irrigation System, Sidewalk, Sliding Doors, Sprinkler Metered
Parking Features Driveway, Garage Door Opener
Garage Spaces 2.0
Fence Vinyl
Community Features Fishing, Fitness Center, Park, Playground, Water Access, Waterfront
Utilities Available BB/HS Internet Available, Cable Available, Electricity Available, Natural Gas Available, Natural Gas Connected, Sprinkler Meter, Street Lights, Underground Utilities
Amenities Available Dock, Fitness Center, Park, Playground, Pool, Recreation Facilities
Roof Type Shingle
Porch Front Porch, Patio, Screened
Attached Garage true
Garage true
Private Pool No
Building
Lot Description Corner Lot, In County, Sidewalk, Paved, Private
Story 2
Entry Level Two
Foundation Slab
Lot Size Range Up to 10,889 Sq. Ft.
Builder Name Ryan Homes
Sewer Public Sewer
Water Public
Architectural Style Florida
Structure Type Block,Stucco
New Construction false
Construction Status Financing,Inspections,Other Contract Contingencies
Schools
Elementary Schools Collins-Hb
Middle Schools Rodgers-Hb
High Schools Riverview-Hb
Others
Pets Allowed Yes
HOA Fee Include Pool,Maintenance Grounds,Recreational Facilities
Senior Community No
Ownership Fee Simple
Monthly Total Fees $41
Acceptable Financing Cash, Conventional, FHA, VA Loan
Membership Fee Required Required
Listing Terms Cash, Conventional, FHA, VA Loan
Special Listing Condition None
Read Less Info
Want to know what your home might be worth? Contact us for a FREE valuation!

Our team is ready to help you sell your home for the highest possible price ASAP

© 2025 My Florida Regional MLS DBA Stellar MLS. All Rights Reserved.
Bought with HOMEWARD REAL ESTATE
Find out why customers are choosing LPT Realty to meet their real estate needs






