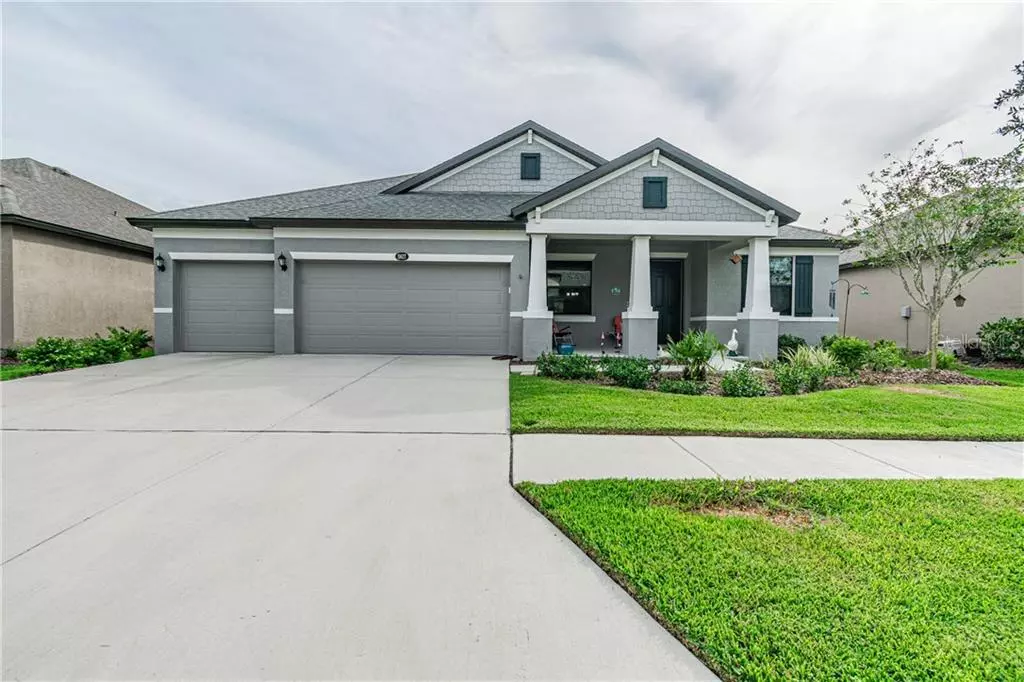$387,000
$399,900
3.2%For more information regarding the value of a property, please contact us for a free consultation.
4 Beds
3 Baths
2,705 SqFt
SOLD DATE : 08/04/2020
Key Details
Sold Price $387,000
Property Type Single Family Home
Sub Type Single Family Residence
Listing Status Sold
Purchase Type For Sale
Square Footage 2,705 sqft
Price per Sqft $143
Subdivision South Fork Tr M
MLS Listing ID T3242678
Sold Date 08/04/20
Bedrooms 4
Full Baths 3
Construction Status Financing,Inspections
HOA Fees $24/qua
HOA Y/N Yes
Year Built 2017
Annual Tax Amount $4,229
Lot Size 7,405 Sqft
Acres 0.17
Lot Dimensions 65x115
Property Description
Back on the market and the wow factor is off the charts with this home. This William Ryan built Jensen model has so many upgrades. From the cabinet hardware, all the way to the beautiful heated spa and pool. Located on a Cul-de-sac street, you can enjoy the peace and serenity of your outdoor oasis. This two year old home has espresso cabinetry, granite counter tops, upgraded appliances, ceramic tile floors in the kitchen, great room and study. The Master Bedroom and Study has extended sitting area with bay windows, and a 4 foot garage extension. Pool and Spa comes equipped with Aqualink, so you can control your pool and spa from anywhere on your smart device. Don't miss this opportunity.
Location
State FL
County Hillsborough
Community South Fork Tr M
Zoning PD
Rooms
Other Rooms Den/Library/Office, Family Room, Formal Dining Room Separate, Great Room
Interior
Interior Features Attic Fan, Ceiling Fans(s), Eat-in Kitchen, High Ceilings, In Wall Pest System, Kitchen/Family Room Combo, Open Floorplan, Split Bedroom, Stone Counters, Thermostat, Thermostat Attic Fan, Walk-In Closet(s), Window Treatments
Heating Heat Pump
Cooling Central Air
Flooring Carpet, Ceramic Tile
Fireplace false
Appliance Dishwasher, Disposal, Electric Water Heater, Exhaust Fan, Microwave, Range, Refrigerator
Laundry Inside, Laundry Room
Exterior
Exterior Feature Dog Run, Fence, Hurricane Shutters, Irrigation System, Lighting, Rain Gutters, Sidewalk, Sliding Doors
Parking Features Driveway, Garage Door Opener, Oversized, Split Garage
Garage Spaces 3.0
Pool Gunite, Heated, In Ground, Lighting, Screen Enclosure
Community Features Park, Playground, Pool, Sidewalks
Utilities Available BB/HS Internet Available, Cable Available, Electricity Available, Electricity Connected, Phone Available, Public, Sewer Available, Sewer Connected, Street Lights, Underground Utilities, Water Available
Amenities Available Basketball Court, Clubhouse, Park, Playground, Pool
Roof Type Shingle
Porch Covered, Front Porch, Patio, Screened
Attached Garage true
Garage true
Private Pool Yes
Building
Lot Description City Limits, In County, Level, Sidewalk
Story 1
Entry Level One
Foundation Slab
Lot Size Range Up to 10,889 Sq. Ft.
Sewer Public Sewer
Water None
Architectural Style Contemporary
Structure Type Block,Stucco
New Construction false
Construction Status Financing,Inspections
Schools
Elementary Schools Summerfield Crossing Elementary
Middle Schools Eisenhower-Hb
High Schools East Bay-Hb
Others
Pets Allowed Yes
HOA Fee Include Management,Recreational Facilities
Senior Community No
Ownership Fee Simple
Monthly Total Fees $24
Acceptable Financing Cash, Conventional, FHA, VA Loan
Membership Fee Required Required
Listing Terms Cash, Conventional, FHA, VA Loan
Special Listing Condition None
Read Less Info
Want to know what your home might be worth? Contact us for a FREE valuation!

Our team is ready to help you sell your home for the highest possible price ASAP

© 2025 My Florida Regional MLS DBA Stellar MLS. All Rights Reserved.
Bought with LOMBARDO TEAM REAL ESTATE LLC
Find out why customers are choosing LPT Realty to meet their real estate needs






