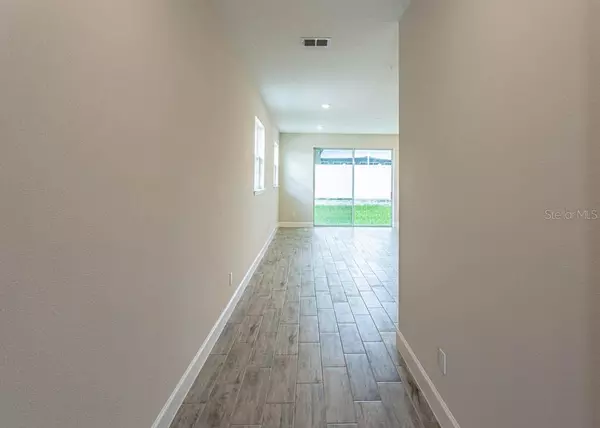$301,000
$314,298
4.2%For more information regarding the value of a property, please contact us for a free consultation.
3 Beds
3 Baths
1,887 SqFt
SOLD DATE : 11/04/2020
Key Details
Sold Price $301,000
Property Type Townhouse
Sub Type Townhouse
Listing Status Sold
Purchase Type For Sale
Square Footage 1,887 sqft
Price per Sqft $159
Subdivision Grand View At Lake Wildmere
MLS Listing ID O5851772
Sold Date 11/04/20
Bedrooms 3
Full Baths 2
Half Baths 1
Construction Status Financing
HOA Fees $260/mo
HOA Y/N Yes
Year Built 2019
Annual Tax Amount $655
Property Description
Under Construction. Luxury new construction end unit townhome conveniently located off of state road 434 in an intimate gated community, Grandview at Lake Wildmere. Home includes beautiful features such as stainless steel gourmet kitchen with granite countertops, 42” kitchen cabinets, 9' ceilings on the second floor, and you can still choose all your interior colors! Grandview at Lake Wildmere community offers new 3 and 4 bedroom, single family townhomes starting in the mid $200s. This intimate lakefront neighborhood offers spacious townhome living with a luxury pool for residents, private front gate, and a community viewing dock on the water.
Location
State FL
County Seminole
Community Grand View At Lake Wildmere
Zoning RES
Interior
Interior Features Kitchen/Family Room Combo, Living Room/Dining Room Combo, Open Floorplan, Walk-In Closet(s)
Heating Central, Electric
Cooling Central Air
Flooring Carpet, Ceramic Tile
Fireplace false
Appliance Built-In Oven, Dishwasher, Disposal, Microwave
Laundry Inside, Upper Level
Exterior
Exterior Feature Sidewalk
Parking Features Common, Driveway
Garage Spaces 2.0
Community Features Gated, Pool, Sidewalks
Utilities Available Cable Available, Electricity Available, Phone Available, Sewer Connected, Street Lights, Water Available
View Trees/Woods, Water
Roof Type Shingle
Porch Other
Attached Garage true
Garage true
Private Pool No
Building
Lot Description City Limits, Sidewalk
Story 2
Entry Level Two
Foundation Slab
Lot Size Range 0 to less than 1/4
Builder Name Avex Homes
Sewer Public Sewer
Water Public
Structure Type Block
New Construction true
Construction Status Financing
Schools
Elementary Schools Winter Springs Elementary
Middle Schools Milwee Middle
High Schools Lyman High
Others
Pets Allowed Yes
HOA Fee Include Pool,Maintenance Structure,Maintenance Grounds,Other,Recreational Facilities
Senior Community No
Ownership Fee Simple
Monthly Total Fees $260
Acceptable Financing Cash, Conventional, FHA, VA Loan
Membership Fee Required Required
Listing Terms Cash, Conventional, FHA, VA Loan
Num of Pet 2
Special Listing Condition None
Read Less Info
Want to know what your home might be worth? Contact us for a FREE valuation!

Our team is ready to help you sell your home for the highest possible price ASAP

© 2025 My Florida Regional MLS DBA Stellar MLS. All Rights Reserved.
Bought with KELLER WILLIAMS CLASSIC
Find out why customers are choosing LPT Realty to meet their real estate needs






