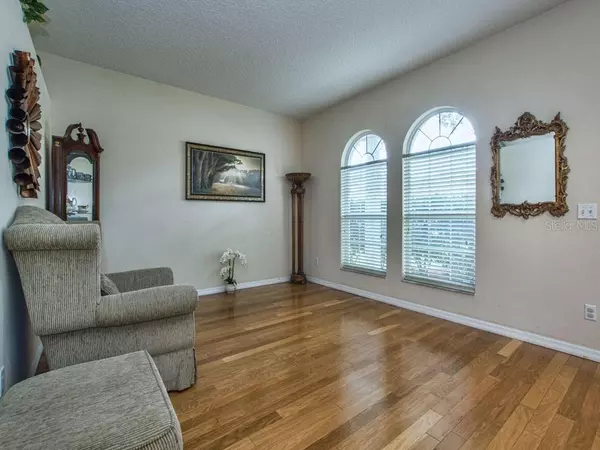$287,500
$274,880
4.6%For more information regarding the value of a property, please contact us for a free consultation.
4 Beds
2 Baths
2,420 SqFt
SOLD DATE : 08/14/2020
Key Details
Sold Price $287,500
Property Type Single Family Home
Sub Type Single Family Residence
Listing Status Sold
Purchase Type For Sale
Square Footage 2,420 sqft
Price per Sqft $118
Subdivision Pines Wekiva Sec 01 02 & 03 Ph 02
MLS Listing ID G5031240
Sold Date 08/14/20
Bedrooms 4
Full Baths 2
Construction Status Inspections
HOA Fees $28/qua
HOA Y/N Yes
Year Built 2002
Annual Tax Amount $1,752
Lot Size 7,405 Sqft
Acres 0.17
Property Description
"HONEY, CALL THE REALTOR! WE NEED TO SEE THIS HOUSE!" This Beautiful house offers plenty of room for the whole family. From the moment you walk in, you will notice how SPACIOUS the house is. The majority of the home has newly installed ENGINEERED HARD WOOD FLOORS. No carpet in this house! The large kitchen has STAINLESS STEEL APPLIANCES and a BREAKFAST BAR overlooking the family room for great sight lines. The master bathroom was updated with GRANITE DUAL VANITY SINKS, TILED SHOWER and 18"*18" TILE FLOORING and the WALK IN CLOSET IS HUGE!!! NO NEED TO WORRY ABOUT THE BIG TICKET ITEMS HERE!!!NEW ROOF 2020/ AC 2016/ WATER SOFTENER SYSTEM/ FRESHLY PAINTED OUTSIDE 2020 /ALARM SYSTEM/METERED SPRINKLER SYSTEM. So many positives! Let's not forget the FENCED IN BACK YARD that's big enough to add a pool if you wish. MATURE LANDSCAPING/LOW HOA and close proximity to major road ways...this house is just waiting for the right family to make it a HOME.
Location
State FL
County Orange
Community Pines Wekiva Sec 01 02 & 03 Ph 02
Zoning PUD
Interior
Interior Features Eat-in Kitchen, Kitchen/Family Room Combo, Living Room/Dining Room Combo, Open Floorplan, Walk-In Closet(s)
Heating Electric
Cooling Central Air
Flooring Hardwood, Tile
Fireplace false
Appliance Dishwasher, Microwave, Range, Refrigerator
Exterior
Exterior Feature Fence, Rain Gutters, Sidewalk, Sprinkler Metered
Garage Spaces 2.0
Utilities Available BB/HS Internet Available, Cable Connected, Electricity Connected
Roof Type Shingle
Attached Garage true
Garage true
Private Pool No
Building
Story 1
Entry Level One
Foundation Slab
Lot Size Range Up to 10,889 Sq. Ft.
Sewer Public Sewer
Water Public
Structure Type Block,Stucco
New Construction false
Construction Status Inspections
Others
Pets Allowed Yes
Senior Community No
Ownership Fee Simple
Monthly Total Fees $28
Membership Fee Required Required
Special Listing Condition None
Read Less Info
Want to know what your home might be worth? Contact us for a FREE valuation!

Our team is ready to help you sell your home for the highest possible price ASAP

© 2025 My Florida Regional MLS DBA Stellar MLS. All Rights Reserved.
Bought with CHARLES RUTENBERG REALTY ORLANDO
Find out why customers are choosing LPT Realty to meet their real estate needs






