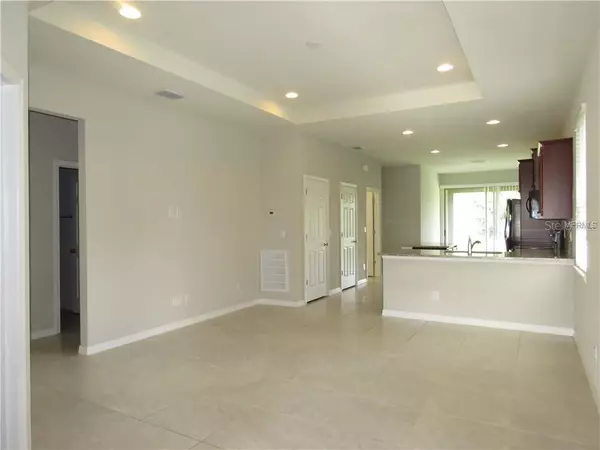$244,000
$239,700
1.8%For more information regarding the value of a property, please contact us for a free consultation.
3 Beds
2 Baths
1,554 SqFt
SOLD DATE : 11/16/2020
Key Details
Sold Price $244,000
Property Type Single Family Home
Sub Type Single Family Residence
Listing Status Sold
Purchase Type For Sale
Square Footage 1,554 sqft
Price per Sqft $157
Subdivision Magnolia Park Southwest G
MLS Listing ID T3259805
Sold Date 11/16/20
Bedrooms 3
Full Baths 2
HOA Fees $149/mo
HOA Y/N Yes
Year Built 2016
Annual Tax Amount $4,248
Lot Size 4,791 Sqft
Acres 0.11
Lot Dimensions 42.5x115
Property Description
Beautiful with upgrades galore. Seller took no short cuts with the upgrades in this home, starting at first entry with ceramic tile throughout entire home, eat in kitchen has solid wood cabinets, granite counter tops, stainless steel appliances. Open to living area. Three Bedrooms on a split floor plan, plus an office, both bathrooms with shower stalls, granite and more. All neutral colors. Open floor plan , laundry room off the kitchen area. Garage has automatic door opener with remote entry. Covered patio is a great space for grilling and home is located on conservation so offers some privacy in back. Located in this gated community of Magnolia with two community pools to pick from . Home has easy access to downtown Tampa, I-75, Hwy 301, Crosstown and Macdill AFB. Monthly Hoa fee includes access to all amenities, security plus lawn service, YES no more mowing :) .. Call today to view this home.
Location
State FL
County Hillsborough
Community Magnolia Park Southwest G
Zoning PD
Interior
Interior Features Eat-in Kitchen, Kitchen/Family Room Combo, Split Bedroom, Stone Counters, Walk-In Closet(s)
Heating Central
Cooling Central Air
Flooring Ceramic Tile
Furnishings Unfurnished
Fireplace false
Appliance Dishwasher, Disposal, Ice Maker, Microwave, Range, Refrigerator
Laundry Laundry Room
Exterior
Exterior Feature Irrigation System, Lighting, Sidewalk, Sliding Doors
Parking Features Garage Door Opener
Garage Spaces 2.0
Community Features Gated, Park, Playground, Pool, Sidewalks
Utilities Available BB/HS Internet Available, Cable Available, Electricity Connected, Sewer Connected, Street Lights, Water Connected
Amenities Available Security
View Trees/Woods
Roof Type Shingle
Porch Covered, Front Porch, Rear Porch
Attached Garage true
Garage true
Private Pool No
Building
Lot Description In County, Sidewalk, Paved
Story 1
Entry Level One
Foundation Slab
Lot Size Range 0 to less than 1/4
Sewer Public Sewer
Water Public
Architectural Style Traditional
Structure Type Block,Stucco
New Construction false
Others
Pets Allowed Yes
HOA Fee Include Pool,Maintenance Grounds,Pool,Security
Senior Community No
Ownership Fee Simple
Monthly Total Fees $149
Acceptable Financing Cash, Conventional, FHA, VA Loan
Membership Fee Required Required
Listing Terms Cash, Conventional, FHA, VA Loan
Special Listing Condition None
Read Less Info
Want to know what your home might be worth? Contact us for a FREE valuation!

Our team is ready to help you sell your home for the highest possible price ASAP

© 2025 My Florida Regional MLS DBA Stellar MLS. All Rights Reserved.
Bought with HOMETRUST REALTY GROUP
Find out why customers are choosing LPT Realty to meet their real estate needs






