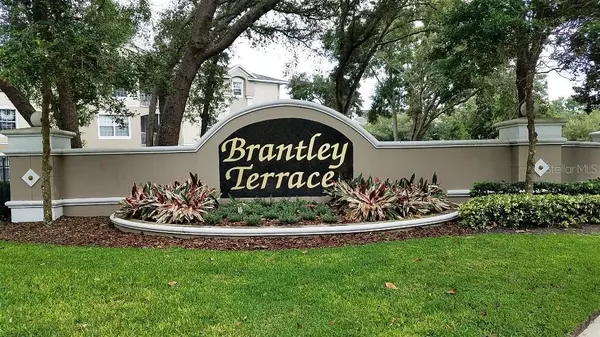$184,000
$184,900
0.5%For more information regarding the value of a property, please contact us for a free consultation.
3 Beds
2 Baths
1,208 SqFt
SOLD DATE : 08/31/2020
Key Details
Sold Price $184,000
Property Type Condo
Sub Type Condominium
Listing Status Sold
Purchase Type For Sale
Square Footage 1,208 sqft
Price per Sqft $152
Subdivision Brantley Terrace Condo Ph 1 Thru 7
MLS Listing ID O5868633
Sold Date 08/31/20
Bedrooms 3
Full Baths 2
Condo Fees $320
HOA Y/N No
Year Built 2000
Annual Tax Amount $2,025
Lot Size 871 Sqft
Acres 0.02
Property Description
Fully renovated 3 bedroom, 2 bath, with walk-in closets, split floor plan, screened in porch. Condominium sits on 1st floor, corner unit in Brantley Terrace gated community. Amenities include pool, jacuzzi, work out gym, sand beach volleyball court, dog walking area, and self-car wash. Condo fees include gate access, fire alarm inspection, water, sewer, garbage collection, personal detached storage unit, assigned covered carport, open parking, building exterior maintenance and roof. Conveniently located in Altamonte Springs off of Bunnell Rd cor S Peal Lake Causeway, next to Wekiva walking trail, Lake Lotus Park, Wekiva State Park, Wekiva Golf Club, near State Roads 434, 436, 414, 441, 429, and I-4. 15-20 min drive to downtown Orlando, Advent Health hospitals, Publix, Winn Dixie, Costco, Walmart, Target, Home Depot, Lowe's, RDV Sportplex, Altamonte Mall, restaurants, and shopping centers. Near Seminole State College and Seminole County top rated public schools. Renovation includes fresh interior paint, new air conditioner, new laminated and tile floors, new bathroom and kitchen, solid wood cabinets, new Granite counters, new garbage disposal, new shelves, new stainless steel appliances, new blinds, new fans and lighting fixtures.
Location
State FL
County Seminole
Community Brantley Terrace Condo Ph 1 Thru 7
Zoning R-3
Interior
Interior Features Living Room/Dining Room Combo, Solid Surface Counters, Solid Wood Cabinets, Split Bedroom, Thermostat, Walk-In Closet(s)
Heating Central, Electric
Cooling Central Air
Flooring Laminate, Tile
Fireplace false
Appliance Dishwasher, Disposal, Electric Water Heater, Microwave, Range
Laundry Laundry Closet
Exterior
Exterior Feature Sidewalk, Sliding Doors, Storage
Parking Features Assigned, Covered, Open
Fence Other
Community Features Association Recreation - Owned, Fitness Center, Gated, Playground, Pool, Sidewalks
Utilities Available Cable Available, Electricity Connected, Phone Available, Public, Sewer Connected, Street Lights
Amenities Available Clubhouse, Fitness Center, Gated, Pool, Spa/Hot Tub, Storage
Roof Type Shingle
Porch Covered, Screened, Side Porch
Garage false
Private Pool No
Building
Lot Description Near Public Transit, Sidewalk, Paved
Story 3
Entry Level One
Foundation Slab
Lot Size Range Up to 10,889 Sq. Ft.
Sewer Private Sewer
Water Private
Architectural Style Contemporary
Structure Type Block,Stucco
New Construction false
Schools
Elementary Schools Bear Lake Elementary
Middle Schools Teague Middle
High Schools Lake Brantley High
Others
Pets Allowed Yes
HOA Fee Include Pool,Maintenance Structure,Maintenance Grounds,Pool,Private Road,Recreational Facilities,Sewer,Trash,Water
Senior Community No
Ownership Fee Simple
Monthly Total Fees $320
Acceptable Financing Cash, Conventional, FHA, VA Loan
Membership Fee Required Required
Listing Terms Cash, Conventional, FHA, VA Loan
Num of Pet 2
Special Listing Condition None
Read Less Info
Want to know what your home might be worth? Contact us for a FREE valuation!

Our team is ready to help you sell your home for the highest possible price ASAP

© 2024 My Florida Regional MLS DBA Stellar MLS. All Rights Reserved.
Bought with KELLER WILLIAMS ADVANTAGE 2 REALTY
Find out why customers are choosing LPT Realty to meet their real estate needs






