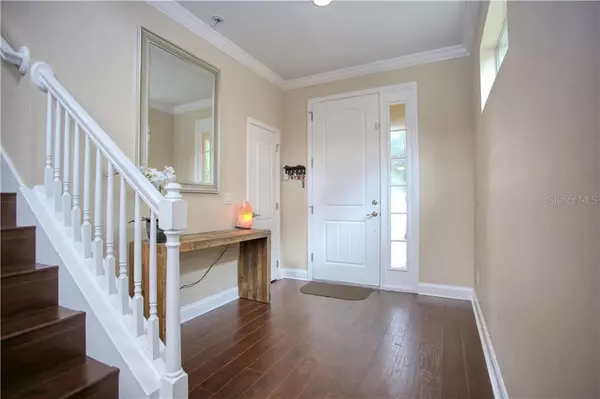$343,000
$339,000
1.2%For more information regarding the value of a property, please contact us for a free consultation.
3 Beds
3 Baths
2,672 SqFt
SOLD DATE : 12/23/2020
Key Details
Sold Price $343,000
Property Type Townhouse
Sub Type Townhouse
Listing Status Sold
Purchase Type For Sale
Square Footage 2,672 sqft
Price per Sqft $128
Subdivision Maitland Village
MLS Listing ID O5893434
Sold Date 12/23/20
Bedrooms 3
Full Baths 2
Half Baths 1
HOA Fees $288/mo
HOA Y/N Yes
Year Built 2014
Annual Tax Amount $3,804
Lot Size 2,178 Sqft
Acres 0.05
Property Description
This luxury townhome in a gated community in Maitland is a MUST SEE! Open the oversized front door and walk through the foyer into the large living room which features extremely high ceilings and a loft upstairs. The fully updated kitchen is equipped with stainless steel appliances, granite counter tops with a deep sink that overlooks the family room, and sliding glass doors which open to your private lanai. The upstairs bathrooms are fully updated to match the cabinets and granite in the kitchen which creates a beautiful flow. Travertine window sills, custom blackout curtains, wired for surround system in ceiling in family room, LED lighting throughout. Conveniently located near Highway 414 with easy access to i4. Close to lots of restaurants and shopping. Schedule your showing today!
Location
State FL
County Orange
Community Maitland Village
Zoning PD-RES
Rooms
Other Rooms Formal Dining Room Separate, Formal Living Room Separate, Inside Utility, Loft
Interior
Interior Features Cathedral Ceiling(s), Ceiling Fans(s), High Ceilings, Kitchen/Family Room Combo, Open Floorplan, Solid Surface Counters, Solid Wood Cabinets, Split Bedroom, Stone Counters, Vaulted Ceiling(s), Walk-In Closet(s)
Heating Electric, Heat Pump
Cooling Central Air
Flooring Carpet, Ceramic Tile
Fireplace false
Appliance Dishwasher, Disposal, Electric Water Heater, Microwave, Range
Exterior
Exterior Feature Irrigation System, Sliding Doors
Parking Features Garage Door Opener
Garage Spaces 2.0
Community Features Association Recreation - Owned, Deed Restrictions, Gated, No Truck/RV/Motorcycle Parking, Pool
Utilities Available Cable Connected, Sprinkler Meter, Street Lights, Underground Utilities
Amenities Available Gated, Maintenance, Recreation Facilities
Roof Type Tile
Porch Covered, Deck, Patio, Porch
Attached Garage true
Garage true
Private Pool No
Building
Story 2
Entry Level Two
Foundation Slab
Lot Size Range 0 to less than 1/4
Sewer Public Sewer
Water Public
Structure Type Block,Stucco
New Construction false
Schools
Elementary Schools Lake Sybelia Elem
Middle Schools Lockhart Middle
High Schools Edgewater High
Others
Pets Allowed Yes
HOA Fee Include Cable TV,Pool,Insurance,Maintenance Grounds,Private Road,Recreational Facilities,Sewer,Trash,Water
Senior Community No
Ownership Fee Simple
Monthly Total Fees $288
Acceptable Financing Cash, Conventional, FHA, VA Loan
Membership Fee Required Required
Listing Terms Cash, Conventional, FHA, VA Loan
Special Listing Condition None
Read Less Info
Want to know what your home might be worth? Contact us for a FREE valuation!

Our team is ready to help you sell your home for the highest possible price ASAP

© 2025 My Florida Regional MLS DBA Stellar MLS. All Rights Reserved.
Bought with KELLER WILLIAMS WINTER PARK
Find out why customers are choosing LPT Realty to meet their real estate needs






