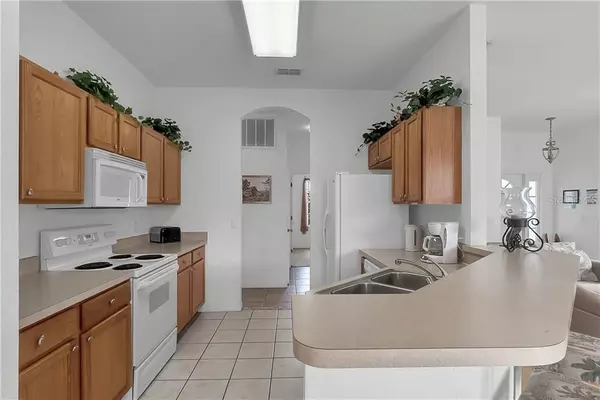$257,900
$257,900
For more information regarding the value of a property, please contact us for a free consultation.
4 Beds
2 Baths
1,459 SqFt
SOLD DATE : 12/01/2020
Key Details
Sold Price $257,900
Property Type Single Family Home
Sub Type Single Family Residence
Listing Status Sold
Purchase Type For Sale
Square Footage 1,459 sqft
Price per Sqft $176
Subdivision Highlands Reserve Ph 06
MLS Listing ID O5895123
Sold Date 12/01/20
Bedrooms 4
Full Baths 2
HOA Fees $45/ann
HOA Y/N Yes
Year Built 2003
Annual Tax Amount $2,993
Lot Size 6,969 Sqft
Acres 0.16
Property Description
MOVE RIGHT IN! This home comes FULLY FURNISHED and ready for you to call it HOME! Located in the beautiful Golf community of Highlands Reserve offering superior Golf.. amenities, and oh so convenient to theme parks, orlando, and the beaches! House has a great swimming pool ready to enjoy the warm Florida temperatures and sunshine! Newer A /C and with little use on this home, makes it a great choice for your permanent home, second home, or Air BnB / Vacation Home.. BOOK your showing TODAY ....close to restaurants, shops, and area theme parks. Low HOA fee. In addition to the golf course, community features include Tennis Courts, playground, and community pool.
Location
State FL
County Polk
Community Highlands Reserve Ph 06
Zoning R1
Interior
Interior Features Ceiling Fans(s), Split Bedroom, Vaulted Ceiling(s), Walk-In Closet(s), Window Treatments
Heating Central
Cooling Central Air
Flooring Carpet, Ceramic Tile
Furnishings Furnished
Fireplace false
Appliance Dishwasher, Disposal, Dryer, Microwave, Range, Refrigerator, Washer
Laundry Inside
Exterior
Exterior Feature Fence, Irrigation System, Sidewalk
Garage Spaces 2.0
Fence Wood
Pool Gunite, Screen Enclosure
Community Features Deed Restrictions, Park, Pool
Utilities Available Cable Available, Electricity Available, Water Available
Amenities Available Golf Course, Park, Playground, Pool, Recreation Facilities, Tennis Court(s)
Roof Type Shingle
Attached Garage true
Garage true
Private Pool Yes
Building
Entry Level One
Foundation Slab
Lot Size Range 0 to less than 1/4
Sewer Public Sewer
Water Public
Structure Type Block,Stucco
New Construction false
Schools
Elementary Schools Citrus Ridge
Middle Schools Citrus Ridge
High Schools Ridge Community Senior High
Others
Pets Allowed Yes
HOA Fee Include Common Area Taxes,Pool
Senior Community No
Ownership Fee Simple
Monthly Total Fees $45
Acceptable Financing Conventional, FHA, VA Loan
Membership Fee Required Required
Listing Terms Conventional, FHA, VA Loan
Special Listing Condition None
Read Less Info
Want to know what your home might be worth? Contact us for a FREE valuation!

Our team is ready to help you sell your home for the highest possible price ASAP

© 2025 My Florida Regional MLS DBA Stellar MLS. All Rights Reserved.
Bought with AGENT TRUST REALTY CORPORATION
Find out why customers are choosing LPT Realty to meet their real estate needs






