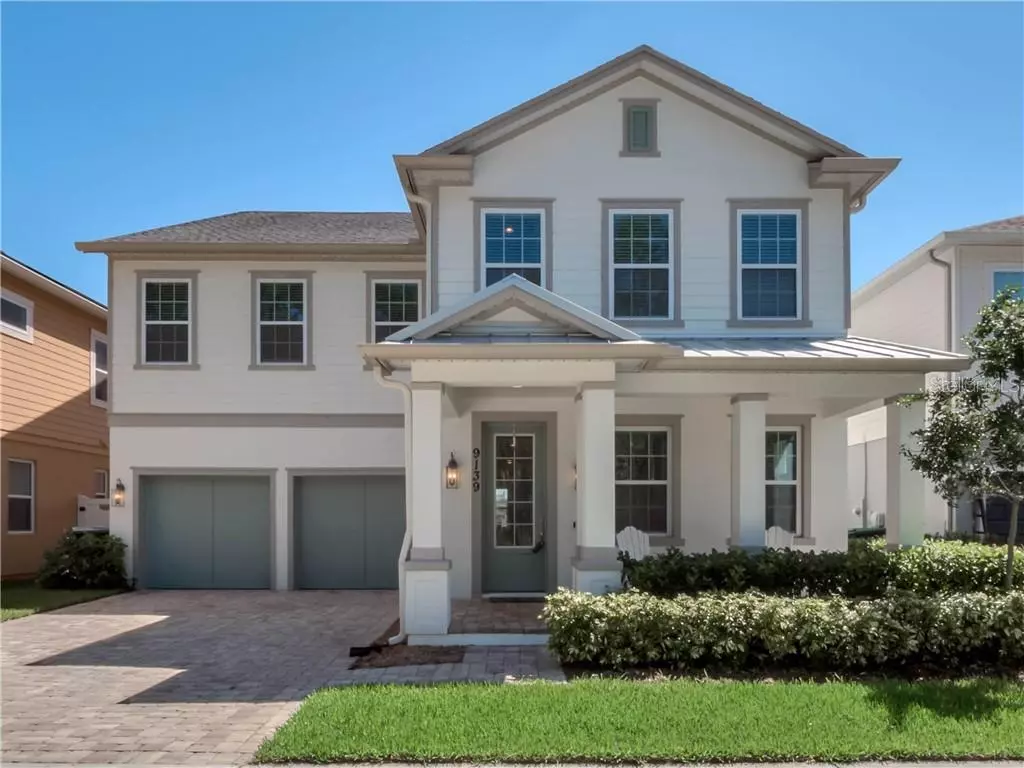$547,000
$569,000
3.9%For more information regarding the value of a property, please contact us for a free consultation.
4 Beds
4 Baths
3,092 SqFt
SOLD DATE : 08/03/2020
Key Details
Sold Price $547,000
Property Type Single Family Home
Sub Type Single Family Residence
Listing Status Sold
Purchase Type For Sale
Square Footage 3,092 sqft
Price per Sqft $176
Subdivision Latham Park South
MLS Listing ID G5030407
Sold Date 08/03/20
Bedrooms 4
Full Baths 3
Half Baths 1
Construction Status Appraisal,Financing,Inspections
HOA Fees $78/mo
HOA Y/N Yes
Year Built 2018
Annual Tax Amount $5,934
Lot Size 5,662 Sqft
Acres 0.13
Property Description
Get ready to be stunned by this gorgeous, upgraded home in the very sought after natural gas community of Latham Park in Winter Garden! This 4 bedroom plus an office and 3 1/2 bathroom home that encompasses 3,092 sq ft is sure to leave you in awe. With a multitude of upgrades, which include custom designed kitchen, with LG Quartz counter tops, bevel marble title backsplash, 48" Kitchen Aid 6 burner plus griddle natural gas stove, with matching 48" hood, microwave drawer built into the island, 8 foot doors on the first floor and second floor, built in speakers in the Great Room and the Rear Lanai, dual shower heads in the master bathroom, and so much more, you'll see these upgrades are endlessly luxurious! Enter the home and make your way to the Great Room, with high volume ceilings, chic chandeliers custom crown molding, custom wood beams and several large windows for optimal natural light. The flooring downstairs is all 6x36 porcelain wood look plank tile and 8 inch baseboards with a private home office or play area for the little ones! It's sleek style and perfect design are great for entertaining guests or dinner night with the family. Head up the stairs with the gorgeously stained hand rails to see the spacious bedrooms of the home. The nursery is perfectly quaint and upgraded, with a private bathroom, custom trim work through the room and Smart Tube installed for easy access. The next two bedrooms include a vast amount of space for storage and personalization, great for your little ones or a home office space. The jack and jill bathroom connecting them includes plenty of counter space and storage, with modern hardware and designs! The master bedroom will make you never want to leave with the gorgeous tray ceiling and double crown molding that makes the room feel like it's meant for royalty! The master bathroom includes dual shower heads in the spacious walk-in shower and newly added drawers for extra storage. All the bathrooms on the second floor include floor to ceiling tile. Head out the back door to the shaded lanai to enjoy the waterfront view or watch your four legged friends have fun running in the fenced in backyard. This property is perfect for any sized family, and with the structural, design and technological upgrades you'll feel like you're living in your own modern palace!
Location
State FL
County Orange
Community Latham Park South
Zoning P-D
Rooms
Other Rooms Den/Library/Office, Family Room, Great Room
Interior
Interior Features Ceiling Fans(s), Coffered Ceiling(s), Crown Molding, Eat-in Kitchen, High Ceilings, In Wall Pest System, Living Room/Dining Room Combo, Open Floorplan, Solid Surface Counters, Stone Counters, Vaulted Ceiling(s), Walk-In Closet(s)
Heating Central, Heat Pump, Natural Gas
Cooling Central Air
Flooring Carpet, Ceramic Tile
Fireplace false
Appliance Dishwasher, Disposal, Gas Water Heater, Microwave, Range, Refrigerator
Laundry Laundry Room, Upper Level
Exterior
Exterior Feature Dog Run, Fence, Irrigation System, Lighting, Sidewalk, Sliding Doors
Garage Spaces 2.0
Fence Other
Utilities Available Water Connected
View Y/N 1
View Water
Roof Type Shingle
Porch Front Porch, Patio, Rear Porch, Screened
Attached Garage true
Garage true
Private Pool No
Building
Lot Description In County, Level, Paved
Story 2
Entry Level Two
Foundation Slab
Lot Size Range Up to 10,889 Sq. Ft.
Sewer Public Sewer
Water Public
Architectural Style Contemporary
Structure Type Block,Stucco
New Construction false
Construction Status Appraisal,Financing,Inspections
Schools
Elementary Schools Castleview Elementary
Middle Schools Horizon West Middle School
High Schools Windermere High School
Others
Pets Allowed Yes
Senior Community No
Ownership Fee Simple
Monthly Total Fees $78
Acceptable Financing Cash, Conventional, FHA, VA Loan
Membership Fee Required Required
Listing Terms Cash, Conventional, FHA, VA Loan
Special Listing Condition None
Read Less Info
Want to know what your home might be worth? Contact us for a FREE valuation!

Our team is ready to help you sell your home for the highest possible price ASAP

© 2025 My Florida Regional MLS DBA Stellar MLS. All Rights Reserved.
Bought with RE/MAX PRIME PROPERTIES
Find out why customers are choosing LPT Realty to meet their real estate needs






