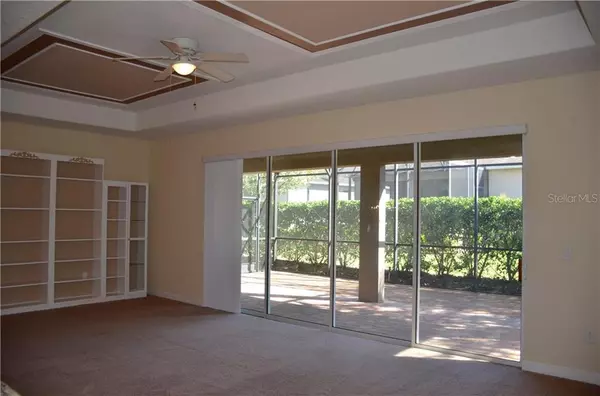$295,000
$299,990
1.7%For more information regarding the value of a property, please contact us for a free consultation.
3 Beds
2 Baths
1,845 SqFt
SOLD DATE : 01/15/2021
Key Details
Sold Price $295,000
Property Type Single Family Home
Sub Type Single Family Residence
Listing Status Sold
Purchase Type For Sale
Square Footage 1,845 sqft
Price per Sqft $159
Subdivision Heritage Hills Ph 5A
MLS Listing ID O5907566
Sold Date 01/15/21
Bedrooms 3
Full Baths 2
Construction Status Financing,Inspections
HOA Fees $349/mo
HOA Y/N Yes
Year Built 2013
Annual Tax Amount $1,637
Lot Size 5,227 Sqft
Acres 0.12
Property Description
Beautiful **MOVE IN READY** home listed for sale in Heritage Hills, Clermont, FL's premier 55+ lifestyle community! This beautiful 3 bedroom 2 bathroom/2 car garage home has mature landscaping, newer exterior paint and a large screened porch. The popular Bonita floor plan features an open floor plan with a split bedroom design and a large kitchen that is open to the living room making it great for entertaining family and friends. Once inside the living room your eyes will be drawn to the large sliding glass doors that lead out to the massive rear lanai! The master bedroom and ensuite bathroom are large and the bedroom has direct access to the rear lanai! The community features a clubhouse with fitness center, library, golf simulator, craft room, billiards, meeting and game rooms and more! There is also a swimming pool, dog park, walking and jogging trails, open fields, tennis and basketball court and so much more! Don't delay call me today to schedule a showing to view this home in person! All measurements are approx. buyer should verify where in question or not provided.
Location
State FL
County Lake
Community Heritage Hills Ph 5A
Interior
Interior Features Ceiling Fans(s), Eat-in Kitchen, Open Floorplan, Split Bedroom, Stone Counters, Tray Ceiling(s), Walk-In Closet(s)
Heating Heat Pump
Cooling Central Air
Flooring Carpet, Ceramic Tile
Fireplace false
Appliance Dishwasher, Disposal, Microwave, Range, Refrigerator
Exterior
Exterior Feature Rain Gutters, Sidewalk
Garage Spaces 2.0
Utilities Available Cable Available
Roof Type Shingle
Attached Garage true
Garage true
Private Pool No
Building
Entry Level One
Foundation Slab
Lot Size Range 0 to less than 1/4
Sewer Public Sewer
Water Public
Structure Type Brick,Stucco
New Construction false
Construction Status Financing,Inspections
Others
Pets Allowed Breed Restrictions
Senior Community Yes
Ownership Fee Simple
Monthly Total Fees $349
Acceptable Financing Cash, Conventional, FHA, VA Loan
Membership Fee Required Required
Listing Terms Cash, Conventional, FHA, VA Loan
Special Listing Condition None
Read Less Info
Want to know what your home might be worth? Contact us for a FREE valuation!

Our team is ready to help you sell your home for the highest possible price ASAP

© 2024 My Florida Regional MLS DBA Stellar MLS. All Rights Reserved.
Bought with ROTENBERGER LAND & REAL ESTATE
Find out why customers are choosing LPT Realty to meet their real estate needs






