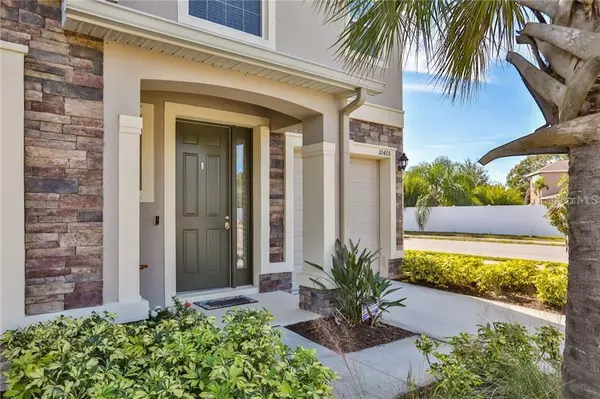$207,000
$225,000
8.0%For more information regarding the value of a property, please contact us for a free consultation.
3 Beds
3 Baths
1,789 SqFt
SOLD DATE : 02/11/2021
Key Details
Sold Price $207,000
Property Type Townhouse
Sub Type Townhouse
Listing Status Sold
Purchase Type For Sale
Square Footage 1,789 sqft
Price per Sqft $115
Subdivision Avelar Creek North
MLS Listing ID T3278120
Sold Date 02/11/21
Bedrooms 3
Full Baths 2
Half Baths 1
Construction Status Appraisal,Financing,Inspections
HOA Fees $150/mo
HOA Y/N Yes
Year Built 2015
Annual Tax Amount $2,955
Lot Size 3,484 Sqft
Acres 0.08
Property Description
UPGRADES GALORE! Beautiful and well maintained corner unit townhome in the gated community of Avelar Creek. Over 1,780 sqft featuring 3 bedrooms, 2 1/2 bathrooms and a one car garage. Some of the included upgrades are: modern ceiling fans with remote, tiles throughout the first floor, and laminate throughout the second floor, granite counter tops, pendant lights, 42" wood cabinets, NEST thermostat, garage storage unit and alarm equipment. On the second floor you will find a spacious loft, remodeled master bathroom with glass doors and Jack & Jill secondary bathroom. The Laundry closet is located on the second floor conveniently close to all the bedrooms. This is a gated community with access to the Avelar Creek North community pool, clubhouse and playground. The Neighborhood is central to shopping, restaurants, grocery store, short drive to Tampa airport, downtown, MacDill Air Force Base, new VA Clinic, beaches, Outlets, I-75 and more. Don't miss out! This could be your new home! Call today.
Location
State FL
County Hillsborough
Community Avelar Creek North
Zoning PD
Interior
Interior Features Ceiling Fans(s), In Wall Pest System, Open Floorplan, Solid Surface Counters, Solid Wood Cabinets, Split Bedroom, Thermostat, Walk-In Closet(s), Window Treatments
Heating Central
Cooling Central Air
Flooring Ceramic Tile, Laminate
Fireplace false
Appliance Dishwasher, Dryer, Electric Water Heater, Ice Maker, Microwave, Range, Refrigerator, Washer
Exterior
Exterior Feature Balcony, Hurricane Shutters, Irrigation System, Lighting, Sidewalk, Sliding Doors, Storage
Garage Spaces 1.0
Community Features Deed Restrictions, Gated, Playground, Pool, Sidewalks
Utilities Available Cable Available, Electricity Connected, Sewer Connected, Street Lights, Water Connected
Roof Type Shingle
Attached Garage true
Garage true
Private Pool No
Building
Story 2
Entry Level Two
Foundation Slab
Lot Size Range 0 to less than 1/4
Sewer Public Sewer
Water Public
Structure Type Block
New Construction false
Construction Status Appraisal,Financing,Inspections
Others
Pets Allowed Yes
HOA Fee Include Pool,Maintenance Structure,Maintenance Grounds,Pest Control,Pool,Private Road,Recreational Facilities
Senior Community No
Ownership Fee Simple
Monthly Total Fees $150
Acceptable Financing Cash, Conventional, FHA, VA Loan
Membership Fee Required Required
Listing Terms Cash, Conventional, FHA, VA Loan
Special Listing Condition None
Read Less Info
Want to know what your home might be worth? Contact us for a FREE valuation!

Our team is ready to help you sell your home for the highest possible price ASAP

© 2025 My Florida Regional MLS DBA Stellar MLS. All Rights Reserved.
Bought with DALTON WADE, INC.
Find out why customers are choosing LPT Realty to meet their real estate needs






