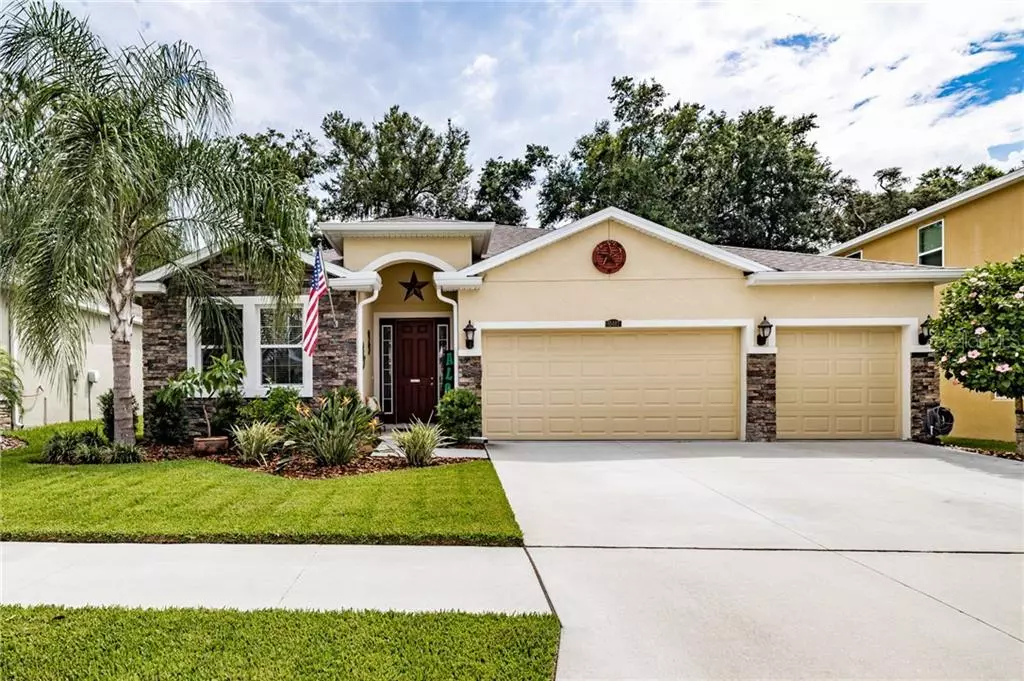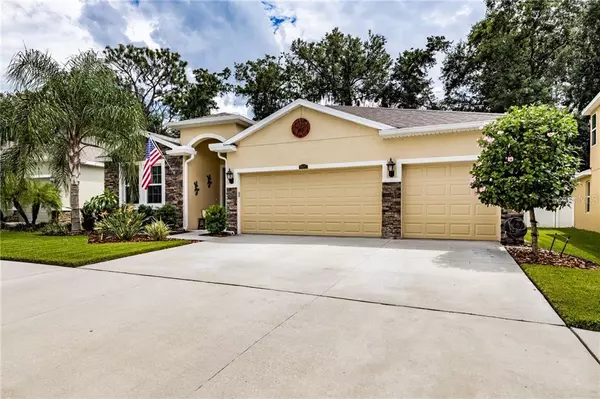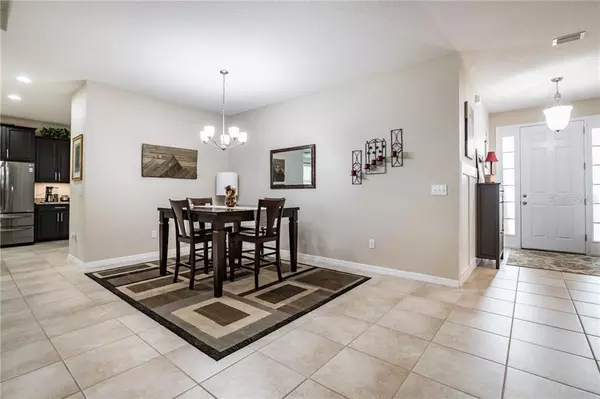$315,000
$315,000
For more information regarding the value of a property, please contact us for a free consultation.
4 Beds
3 Baths
2,365 SqFt
SOLD DATE : 10/30/2020
Key Details
Sold Price $315,000
Property Type Single Family Home
Sub Type Single Family Residence
Listing Status Sold
Purchase Type For Sale
Square Footage 2,365 sqft
Price per Sqft $133
Subdivision Park Creek Ph 1B
MLS Listing ID T3258750
Sold Date 10/30/20
Bedrooms 4
Full Baths 3
Construction Status Appraisal,Financing,Inspections
HOA Fees $64/qua
HOA Y/N Yes
Year Built 2016
Annual Tax Amount $7,320
Lot Size 7,405 Sqft
Acres 0.17
Property Description
Searching for the perfect place to call home? Then look no further because you just found it! This stunning home is located in the highly desirable community of Park Creek in Riverview. You are sure to fall in love the moment you arrive. This home has amazing curb appeal and is beautifully landscaped, one of the best in the neighborhood! This popular DR Horton "Destin" floor plan offers 4 bedrooms, 3 bathrooms, and a 3 car garage. As you enter the welcoming foyer, you will immediately see the pride in ownership through the entire home as it has been immaculately kept! You will find two nice size bedrooms to the left that share a large bathroom. The open-concept kitchen overlooks the spacious living and dining room and comes with stainless steel appliances, cabinet lighting, and soft close drawers. It also boasts beautiful granite counter tops with complimentary backsplash and premium cabinets as well as a coffee bar! The large island is great for prep space and bar-style eating. Off the kitchen, you will find the laundry room that leads into the three car garage. The spacious living room is at the center of the home and is perfect for family gatherings and entertaining. There is a bedroom and bathroom located off the living room, great for guests. The large master bedroom is off to the back of the home for additional privacy and includes en-suite bathroom with a double-vanity, garden tub, walk-in shower, and two large walk in closets. When you need tranquility and relaxation, just walk outside to your extended screened-in and covered lanai. The backyard is fully fenced for privacy and new sod was recently added. The home features tile flooring, carpet in all bedrooms, ceiling fans throughout, including the lanai, and volume ceilings. No need to paint, as this home features a neutral color palette throughout. The entire home is wired for security and has a smart garage, thermostat, and irrigation system. The HOA fee includes UltraFi 2.0 with 400/400 internet and 175+ cable TV channels including Showtime through Spectrum. You will also enjoy the resort style amenities which features a pool, pavilion, park and playground. Located within minutes of shopping, dining, schools, entertainment, and I-75. Do not wait to see this home as it will go fast! Schedule your private showing today.
Location
State FL
County Hillsborough
Community Park Creek Ph 1B
Zoning PD
Interior
Interior Features Ceiling Fans(s), Eat-in Kitchen, High Ceilings, Kitchen/Family Room Combo, Living Room/Dining Room Combo, Open Floorplan, Stone Counters, Thermostat, Tray Ceiling(s), Walk-In Closet(s), Window Treatments
Heating Central, Electric
Cooling Central Air
Flooring Carpet, Ceramic Tile
Fireplace false
Appliance Convection Oven, Dishwasher, Disposal, Ice Maker, Microwave, Range, Refrigerator
Laundry Laundry Room
Exterior
Exterior Feature Fence, Hurricane Shutters, Irrigation System, Lighting, Rain Gutters, Sidewalk, Sliding Doors
Parking Features Driveway, Garage Door Opener
Garage Spaces 3.0
Fence Vinyl
Community Features Deed Restrictions, Playground, Pool, Sidewalks, Wheelchair Access
Utilities Available BB/HS Internet Available, Cable Connected, Electricity Connected, Fiber Optics, Phone Available, Street Lights, Underground Utilities, Water Connected
Amenities Available Playground, Pool, Trail(s)
Roof Type Shingle
Porch Patio, Screened
Attached Garage true
Garage true
Private Pool No
Building
Entry Level One
Foundation Slab
Lot Size Range 0 to less than 1/4
Sewer Public Sewer
Water Public
Structure Type Block,Concrete,Stucco
New Construction false
Construction Status Appraisal,Financing,Inspections
Others
Pets Allowed Yes
HOA Fee Include Cable TV,Pool,Internet,Pool
Senior Community No
Ownership Fee Simple
Monthly Total Fees $64
Acceptable Financing Cash, Conventional, FHA, VA Loan
Membership Fee Required Required
Listing Terms Cash, Conventional, FHA, VA Loan
Special Listing Condition None
Read Less Info
Want to know what your home might be worth? Contact us for a FREE valuation!

Our team is ready to help you sell your home for the highest possible price ASAP

© 2024 My Florida Regional MLS DBA Stellar MLS. All Rights Reserved.
Bought with ROBERT SLACK LLC
Find out why customers are choosing LPT Realty to meet their real estate needs






