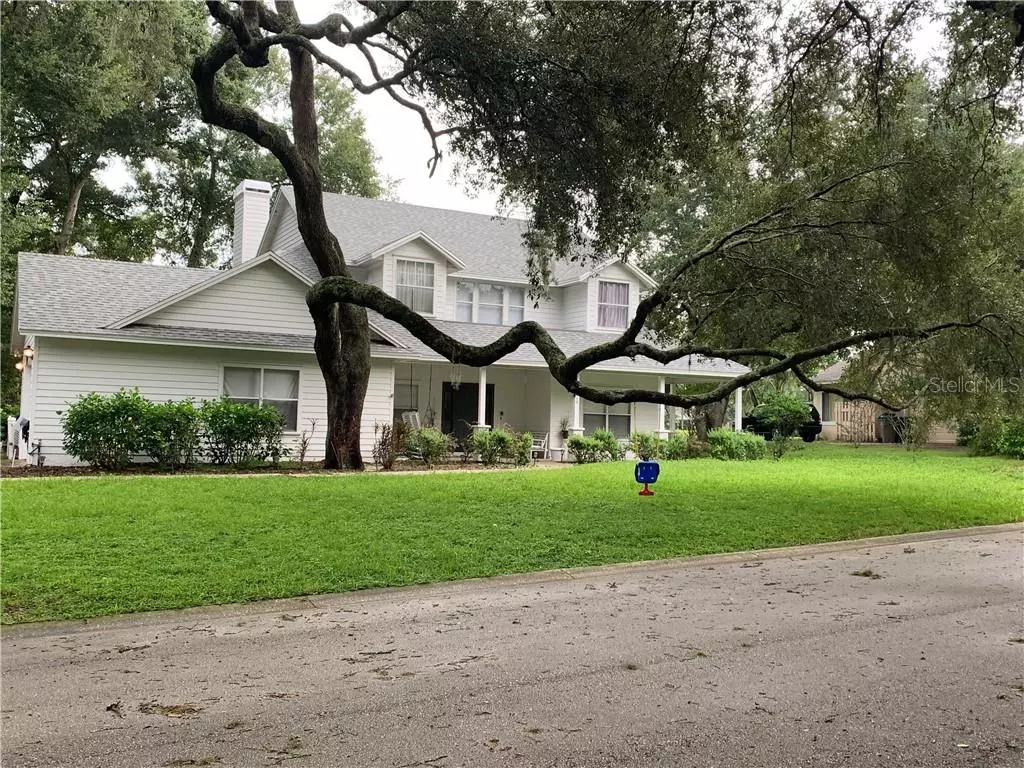$325,000
$345,900
6.0%For more information regarding the value of a property, please contact us for a free consultation.
5 Beds
4 Baths
2,476 SqFt
SOLD DATE : 11/17/2020
Key Details
Sold Price $325,000
Property Type Single Family Home
Sub Type Single Family Residence
Listing Status Sold
Purchase Type For Sale
Square Footage 2,476 sqft
Price per Sqft $131
Subdivision Errol Estate
MLS Listing ID O5886609
Sold Date 11/17/20
Bedrooms 5
Full Baths 3
Half Baths 1
Construction Status Appraisal,Financing,Inspections
HOA Fees $18/ann
HOA Y/N Yes
Year Built 1990
Annual Tax Amount $2,435
Lot Size 0.360 Acres
Acres 0.36
Property Description
Location, Location, Location!! Property is conveniently located near major highway 414, 429, 441. Golf course frontage on the 5th hole. This 5 Bedroom 3.5 Bathroom is situated on a tree lined street with a CUL-DESAC. MOVE IN READY! New roof and chimney 2020, Completely replumbed in 2010. The home has 18 seer ACs upstairs and downstairs units with UV filtration. Includes 2 tankless water heaters. New stainless kitchen appliances and brand new painting interior paint- passive gray. Downstairs master bedroom with jacuzzi soaking tub and separate shower. Downstairs 5th bedroom or office. Large laundry area fits the washer/dryer/second fridge and wash sink with a utility table. The second floor features the remaining bedrooms and an oversized LOFT area with a bench window.... just perfect for an afternoon of reading and relaxing. Second master upstairs with double closets, full bathroom and window seat. Two more bedrooms upstairs connected by jack and jill bathroom with tub and shower and double sinks. Working fireplace (wood burning or faux electric logs). New flooring throughout the home. Dark Wood Laminate with tile. 2 car garage. Exterior mature landscaping and new real stone pillar columns, front porch swing, and screened back porch.
Location
State FL
County Orange
Community Errol Estate
Zoning R-1AA
Interior
Interior Features Ceiling Fans(s), Crown Molding
Heating Electric, Exhaust Fan, Heat Pump
Cooling Central Air
Flooring Carpet, Ceramic Tile, Hardwood, Wood
Fireplace true
Appliance Dishwasher, Disposal, Microwave, Range Hood, Refrigerator
Exterior
Exterior Feature Other
Garage Spaces 2.0
Community Features Deed Restrictions, Golf
Utilities Available BB/HS Internet Available, Cable Available, Street Lights, Water Available
Roof Type Shingle
Attached Garage true
Garage true
Private Pool No
Building
Entry Level Two
Foundation Slab
Lot Size Range 1/4 to less than 1/2
Sewer Public Sewer
Water Public
Structure Type Wood Frame
New Construction false
Construction Status Appraisal,Financing,Inspections
Schools
Elementary Schools Apopka Elem
Middle Schools Wolf Lake Middle
High Schools Apopka High
Others
Pets Allowed Yes
Senior Community No
Ownership Fee Simple
Monthly Total Fees $18
Acceptable Financing Cash, Conventional, FHA, VA Loan
Membership Fee Required Required
Listing Terms Cash, Conventional, FHA, VA Loan
Special Listing Condition None
Read Less Info
Want to know what your home might be worth? Contact us for a FREE valuation!

Our team is ready to help you sell your home for the highest possible price ASAP

© 2025 My Florida Regional MLS DBA Stellar MLS. All Rights Reserved.
Bought with THE LISTING REALTY LLC
Find out why customers are choosing LPT Realty to meet their real estate needs






