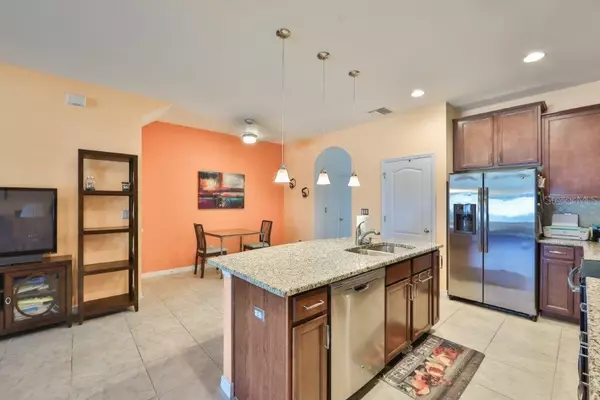$192,500
$194,500
1.0%For more information regarding the value of a property, please contact us for a free consultation.
3 Beds
3 Baths
1,688 SqFt
SOLD DATE : 10/23/2020
Key Details
Sold Price $192,500
Property Type Townhouse
Sub Type Townhouse
Listing Status Sold
Purchase Type For Sale
Square Footage 1,688 sqft
Price per Sqft $114
Subdivision Avelar Creek North
MLS Listing ID T3263027
Sold Date 10/23/20
Bedrooms 3
Full Baths 2
Half Baths 1
HOA Fees $150/mo
HOA Y/N Yes
Year Built 2014
Annual Tax Amount $2,756
Lot Size 2,178 Sqft
Acres 0.05
Property Description
You can sell the lawnmower and cancel the pool service when you move into this maintenance free 3-bedroom, 2.5 bath townhome in the centrally located community of Avelar Creek! This townhome boasts a generous open floor plan with kitchen/eating area complete with large granite center island and countertop, tile backsplash, 42-inch wood cabinets with spacious pantry and stainless-steel appliances. Living room has plenty of space for entertaining and relaxing with direct slider door access to screened lanai with privacy fence and large green space providing a quiet getaway! Master and two additional bedrooms are located on the second floor and boast large closets and ceiling fans. Master has private bath and bedrooms 1& 2 share full bathroom. No need to drag the laundry downstairs washer and dryer conveniently located in utility room on the second floor. Home has large stairwell storage on first floor as well as ½ bath for quest, 1 car garage (plenty of guest parking available) Home was just inspected and the report is available to qualified buyers. Home seller will include a 1-year home warranty. The townhome is in the gated section of Avelar Creek on US 301 in Riverview and conveniently located to schools, restaurants, shopping and both the VA and St Joseph's hospitals. Schedule your appointment to see this lovely home today!
Location
State FL
County Hillsborough
Community Avelar Creek North
Zoning PD
Rooms
Other Rooms Family Room, Formal Dining Room Separate, Great Room, Inside Utility, Storage Rooms
Interior
Interior Features Ceiling Fans(s), High Ceilings, Open Floorplan, Pest Guard System, Solid Surface Counters, Stone Counters, Walk-In Closet(s), Window Treatments
Heating Electric
Cooling Central Air
Flooring Carpet, Ceramic Tile
Furnishings Negotiable
Fireplace false
Appliance Cooktop, Dishwasher, Disposal, Dryer, Electric Water Heater, Microwave, Refrigerator, Washer, Water Softener
Laundry Laundry Chute, Laundry Room, Upper Level
Exterior
Exterior Feature Sidewalk, Sliding Doors
Parking Features Driveway, Garage Door Opener, Guest, Open
Garage Spaces 1.0
Fence Vinyl
Community Features Playground, Pool
Utilities Available Cable Available, Cable Connected, Electricity Connected, Sewer Connected, Street Lights, Water Connected
Amenities Available Playground, Pool
View Park/Greenbelt
Roof Type Shingle
Porch Patio, Screened
Attached Garage true
Garage true
Private Pool No
Building
Lot Description Sidewalk, Paved, Private
Entry Level Two
Foundation Slab
Lot Size Range 0 to less than 1/4
Sewer Private Sewer, Public Sewer
Water Public
Architectural Style Traditional
Structure Type Block,Stucco
New Construction false
Schools
Elementary Schools Collins-Hb
Middle Schools Eisenhower-Hb
High Schools East Bay-Hb
Others
Pets Allowed Yes
HOA Fee Include Pool,Maintenance Grounds
Senior Community No
Ownership Fee Simple
Monthly Total Fees $150
Acceptable Financing Cash, Conventional, FHA, VA Loan
Membership Fee Required Required
Listing Terms Cash, Conventional, FHA, VA Loan
Special Listing Condition None
Read Less Info
Want to know what your home might be worth? Contact us for a FREE valuation!

Our team is ready to help you sell your home for the highest possible price ASAP

© 2025 My Florida Regional MLS DBA Stellar MLS. All Rights Reserved.
Bought with JULIES REALTY, LLC
Find out why customers are choosing LPT Realty to meet their real estate needs






