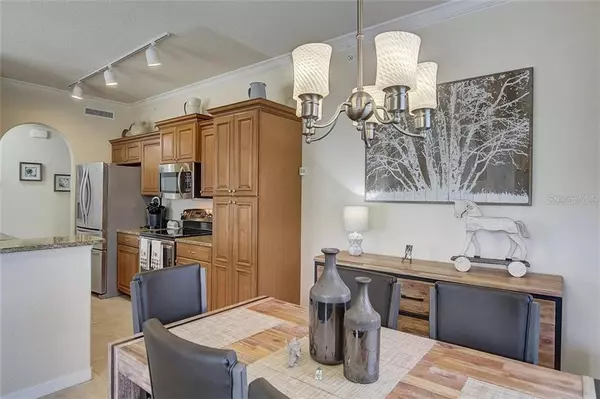$278,000
$278,000
For more information regarding the value of a property, please contact us for a free consultation.
2 Beds
2 Baths
1,527 SqFt
SOLD DATE : 01/06/2021
Key Details
Sold Price $278,000
Property Type Condo
Sub Type Condominium
Listing Status Sold
Purchase Type For Sale
Square Footage 1,527 sqft
Price per Sqft $182
Subdivision San Lino
MLS Listing ID N6112210
Sold Date 01/06/21
Bedrooms 2
Full Baths 2
Construction Status Inspections
HOA Fees $415/qua
HOA Y/N Yes
Year Built 2013
Annual Tax Amount $3,475
Property Description
Immaculate two bedroom, two bath, plus den is being offered turnkey available and ready for immediate occupancy. This meticulously maintained end-unit with lake views features an open floor plan and private one car garage. The interior of the residence offers the security of hurricane resistant windows and doors throughout, wood blinds and window treatments, ceiling fans, crown molding, and tile flooring throughout. The kitchen is highlighted by rarely used stainless steel appliances, hardwood cabinetry and granite countertops. There is a bonus room in the residence that can be used as an office, flex space/additional sleeping, or storage. San Lino is a gated community, maintenance free, pet friendly and offers residents a community heated pool, clubhouse & fitness center. Low fees & NO CDD. Conveniently located just minutes to historic downtown Venice, Venice's beaches, restaurants, shopping, and bike trails.
Location
State FL
County Sarasota
Community San Lino
Zoning RMF2
Rooms
Other Rooms Inside Utility, Storage Rooms
Interior
Interior Features Ceiling Fans(s), Crown Molding, High Ceilings, Living Room/Dining Room Combo, Stone Counters, Walk-In Closet(s), Window Treatments
Heating Central
Cooling Central Air
Flooring Ceramic Tile
Furnishings Negotiable
Fireplace false
Appliance Dishwasher, Disposal, Electric Water Heater, Microwave, Range, Refrigerator, Washer
Laundry Laundry Room
Exterior
Exterior Feature Irrigation System, Lighting
Parking Features Garage Door Opener, Open
Garage Spaces 1.0
Community Features Association Recreation - Owned, Deed Restrictions, Fitness Center, Gated, Pool
Utilities Available Cable Connected, Electricity Connected, Public, Sewer Connected, Water Connected
Amenities Available Fitness Center, Pool, Recreation Facilities
View Y/N 1
View Water
Roof Type Membrane
Porch Enclosed, Screened
Attached Garage false
Garage true
Private Pool No
Building
Lot Description City Limits
Story 1
Entry Level One
Foundation Slab
Sewer Public Sewer
Water Public
Architectural Style Contemporary, Florida
Structure Type Block
New Construction false
Construction Status Inspections
Schools
Elementary Schools Venice Elementary
Middle Schools Venice Area Middle
High Schools Venice Senior High
Others
Pets Allowed Yes
HOA Fee Include Common Area Taxes,Pool,Escrow Reserves Fund,Maintenance Structure,Maintenance Grounds,Management,Pest Control,Pool,Recreational Facilities,Security,Water
Senior Community No
Ownership Fee Simple
Monthly Total Fees $415
Acceptable Financing Cash, Conventional
Membership Fee Required Required
Listing Terms Cash, Conventional
Num of Pet 2
Special Listing Condition None
Read Less Info
Want to know what your home might be worth? Contact us for a FREE valuation!

Our team is ready to help you sell your home for the highest possible price ASAP

© 2025 My Florida Regional MLS DBA Stellar MLS. All Rights Reserved.
Bought with COLDWELL BANKER REALTY
Find out why customers are choosing LPT Realty to meet their real estate needs






