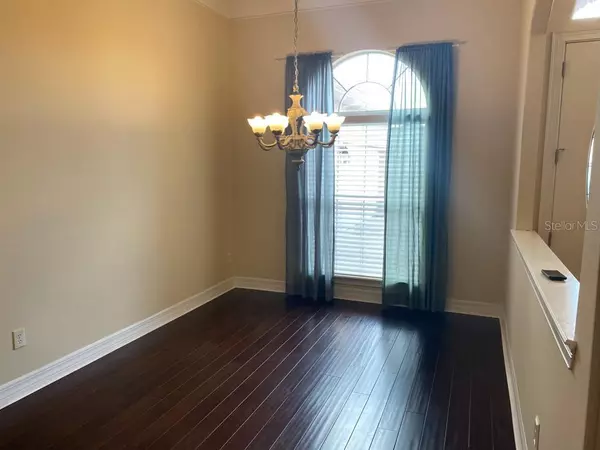$410,000
$419,900
2.4%For more information regarding the value of a property, please contact us for a free consultation.
4 Beds
3 Baths
2,995 SqFt
SOLD DATE : 04/23/2021
Key Details
Sold Price $410,000
Property Type Single Family Home
Sub Type Single Family Residence
Listing Status Sold
Purchase Type For Sale
Square Footage 2,995 sqft
Price per Sqft $136
Subdivision Muirfield Estate At Errol Ph 2
MLS Listing ID O5903236
Sold Date 04/23/21
Bedrooms 4
Full Baths 3
Construction Status Appraisal,Financing
HOA Fees $55/ann
HOA Y/N Yes
Year Built 2004
Annual Tax Amount $4,646
Lot Size 0.280 Acres
Acres 0.28
Property Description
Stunning custom-built home nestled in Muirfield Estates, a hidden gem in Errol Estates. Upon entering this stately, home, you will enter a large foyer leading to a grand formal living room and dining room, featuring custom double tray ceilings. The home also features a large, oversized kitchen boasting beautiful granite counter tops, custom cabinetry, tile backsplash and a walk-in pantry with multiple shelving and new appliances. Just off the kitchen, is a large, open eat in kitchen and family room featuring a built-in fireplace for cozy evenings. The eat in kitchen opens to an expansive newly finished screened in lanai overlooking the backyard. The oversized master suite features double door entry, his and hers walk in closets and space saving pocket door leading into a spa-like bathroom including a jacuzzi garden tub. All other bedrooms are oversized and features large closets for storage. The 3rd and 4th bedrooms feature a jack and jill bathroom perfect for family members to enjoy. This home features an abundance of space including washer, dryer, utility sink and shelving for storage. The laundry room opens into a three-car garage which leads out to a beautiful custom brick paved driveway. Other features of this home include a newly installed AC unit, sprinkler system and water softener for the homeowner's comforts. Conveniently located less than 2 miles from SR-429 for commuting convenience, 30 minutes from Disney Theme Parks, Sea World, Aquatica, Universal Studios, The Orlando Eye (International Drive) and other attractions. Downtown Orlando and the Orlando International Airport are also 30 minutes away.
Location
State FL
County Orange
Community Muirfield Estate At Errol Ph 2
Zoning R-3
Interior
Interior Features Attic Fan, Ceiling Fans(s), Crown Molding, Eat-in Kitchen, High Ceilings, L Dining, Solid Wood Cabinets, Stone Counters, Walk-In Closet(s), Window Treatments
Heating Central, Electric, Heat Pump
Cooling Central Air
Flooring Ceramic Tile, Laminate, Wood
Fireplace true
Appliance Dishwasher, Disposal, Electric Water Heater, Microwave, Range, Range Hood, Refrigerator, Water Softener
Exterior
Exterior Feature Irrigation System, Lighting, Sidewalk
Garage Spaces 3.0
Utilities Available Cable Connected, Electricity Available, Electricity Connected, Sewer Connected, Water Connected
Roof Type Shingle
Attached Garage true
Garage true
Private Pool No
Building
Story 1
Entry Level One
Foundation Slab
Lot Size Range 1/4 to less than 1/2
Sewer Public Sewer
Water None
Structure Type Block,Stucco
New Construction false
Construction Status Appraisal,Financing
Others
Pets Allowed No
Senior Community No
Ownership Fee Simple
Monthly Total Fees $55
Membership Fee Required Required
Special Listing Condition None
Read Less Info
Want to know what your home might be worth? Contact us for a FREE valuation!

Our team is ready to help you sell your home for the highest possible price ASAP

© 2025 My Florida Regional MLS DBA Stellar MLS. All Rights Reserved.
Bought with REALSOURCE PROPERTY MANGNT LLC
Find out why customers are choosing LPT Realty to meet their real estate needs






