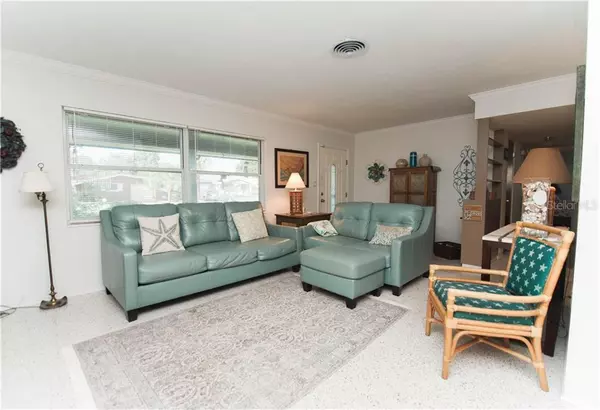$315,000
$315,000
For more information regarding the value of a property, please contact us for a free consultation.
3 Beds
3 Baths
1,649 SqFt
SOLD DATE : 12/21/2020
Key Details
Sold Price $315,000
Property Type Single Family Home
Sub Type Single Family Residence
Listing Status Sold
Purchase Type For Sale
Square Footage 1,649 sqft
Price per Sqft $191
Subdivision Bay Ridge Terrace
MLS Listing ID U8104752
Sold Date 12/21/20
Bedrooms 3
Full Baths 2
Half Baths 1
Construction Status Appraisal,Financing,Inspections
HOA Y/N No
Year Built 1960
Annual Tax Amount $2,712
Lot Size 7,405 Sqft
Acres 0.17
Lot Dimensions 74x100
Property Description
Welcome home to this lovely 3BR/2.5 bath block home in Seminole! This home has it all with a split floor plan and plenty of room for entertaining! Lots of new in this home including HVAC (2019), tankless hot water heater (2020), carpeted bedrooms (2020) and polished terrazzo. The spacious backyard is just waiting for a gorgeous pool! The kitchen features stainless steel appliances, pantry and lovely built in shelving. You will love all the storage in this beautiful home including a large cedar lined closet. The open floor plan gives the living, family and Florida rooms such a nice flow. Don't forget the mudroom and half bath for that functional transition from the garage too! The master bedroom is a large with an updated en suite bath. The second bath features a tub and it is spacious and bright. Seminole is known for its excellent schools and easy access shopping. The Gulf beaches are just minutes away as well. You get the entire Florida lifestyle with this home!
Location
State FL
County Pinellas
Community Bay Ridge Terrace
Zoning R-3
Interior
Interior Features Built-in Features, Ceiling Fans(s), Crown Molding, Open Floorplan, Split Bedroom
Heating Central, Electric
Cooling Central Air
Flooring Carpet, Ceramic Tile, Terrazzo
Fireplace false
Appliance Built-In Oven, Cooktop, Dishwasher, Dryer, Microwave, Tankless Water Heater, Washer
Exterior
Exterior Feature Fence, Irrigation System
Garage Spaces 1.0
Utilities Available Cable Connected, Electricity Connected, Public, Sewer Connected, Sprinkler Well, Water Connected
Roof Type Shingle
Attached Garage true
Garage true
Private Pool No
Building
Story 1
Entry Level One
Foundation Slab
Lot Size Range 0 to less than 1/4
Sewer Public Sewer
Water Public
Structure Type Block
New Construction false
Construction Status Appraisal,Financing,Inspections
Others
Senior Community No
Ownership Fee Simple
Acceptable Financing Cash, Conventional, FHA, VA Loan
Listing Terms Cash, Conventional, FHA, VA Loan
Special Listing Condition None
Read Less Info
Want to know what your home might be worth? Contact us for a FREE valuation!

Our team is ready to help you sell your home for the highest possible price ASAP

© 2025 My Florida Regional MLS DBA Stellar MLS. All Rights Reserved.
Bought with COLDWELL BANKER REALTY
Find out why customers are choosing LPT Realty to meet their real estate needs






