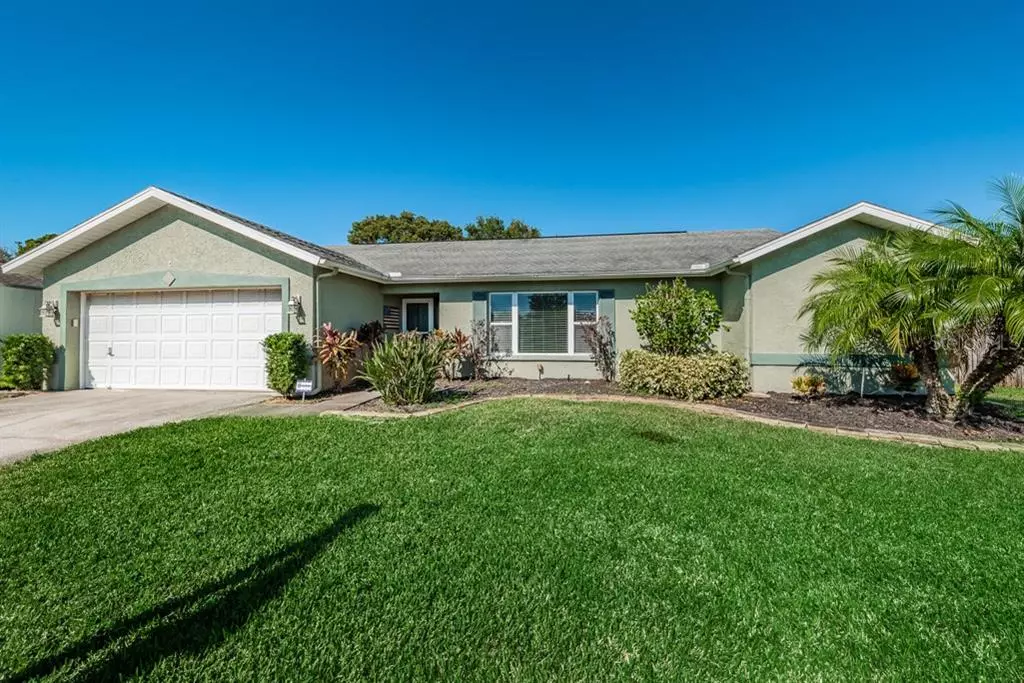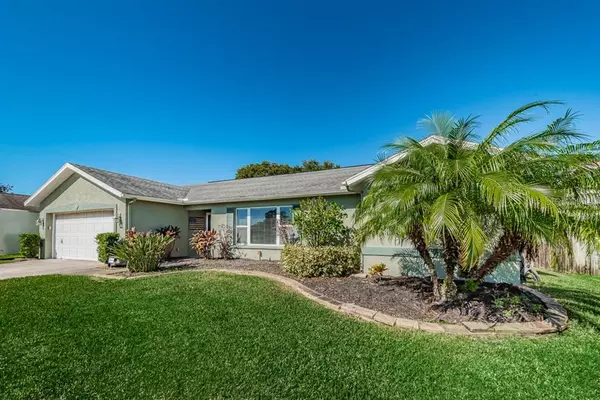$240,000
$239,900
For more information regarding the value of a property, please contact us for a free consultation.
3 Beds
2 Baths
1,595 SqFt
SOLD DATE : 12/11/2020
Key Details
Sold Price $240,000
Property Type Single Family Home
Sub Type Single Family Residence
Listing Status Sold
Purchase Type For Sale
Square Footage 1,595 sqft
Price per Sqft $150
Subdivision Wood Trail Village
MLS Listing ID U8103412
Sold Date 12/11/20
Bedrooms 3
Full Baths 2
HOA Fees $2/ann
HOA Y/N Yes
Year Built 1986
Annual Tax Amount $1,882
Lot Size 0.300 Acres
Acres 0.3
Property Description
Welcome to this beautifully remodeled home in Woodtrail Village! This home has everything you've been looking for. Featuring 3 bedrooms, 2 bathrooms, a 2 car garage and 75 Ft of waterfront! When you walk in you will be greeted by vaulted ceilings, giving the light and bright living space an open feel. Ceramic tile flows throughout the foyer, dining room, kitchen and bathrooms, and beautiful new laminate flooring throughout the living room and master bedroom. The living room features a beautiful shiplap design with a built in storage bench. Surround sound speakers were installed in the living room so all you have to do is hook up your system. The kitchen features stainless steel appliances, granite countertops, solid wood cabinets giving you plenty of space for storage and workspace. The spacious master suite sits off of the living area and has vaulted ceilings, a walk in closet and a very large en suite bathroom. The master bath has dual sinks and an updated master shower. The other two bedrooms sit across the home off of the dining room, along with the guest bath. There is a door with access to your huge lanai which includes a hot tub and ample space for entertaining guests. You have 3 sets of sliding doors to access the patio off of the dining room, living room and also from the master suite. The patio is screened in and also has surround sound speakers hooked up so you can entertain guests out back. An indoor laundry room to do laundry conveniently without having to go to the garage. The huge back yard has plenty of space for your pet to roam and lastly you have that wonderful pond view! This home is centrally located with quick access to Trinity and the surrounding entertainment. This one will not last, schedule your showing today!
Location
State FL
County Pasco
Community Wood Trail Village
Zoning R3
Interior
Interior Features Built-in Features, High Ceilings, Open Floorplan, Solid Wood Cabinets, Stone Counters, Thermostat, Vaulted Ceiling(s), Walk-In Closet(s)
Heating Central
Cooling Central Air
Flooring Carpet, Ceramic Tile, Laminate
Fireplace false
Appliance Dishwasher, Disposal, Microwave, Range Hood, Refrigerator, Water Softener
Laundry Inside
Exterior
Exterior Feature Fence, Irrigation System, Sliding Doors
Parking Features Driveway, Garage Door Opener
Garage Spaces 2.0
Fence Chain Link
Utilities Available Cable Connected, Electricity Connected, Public, Sewer Connected
Waterfront Description Lake,Pond
View Y/N 1
Roof Type Shingle
Attached Garage true
Garage true
Private Pool No
Building
Story 1
Entry Level One
Foundation Slab
Lot Size Range 1/4 to less than 1/2
Sewer Public Sewer
Water Public
Structure Type Block,Stucco
New Construction false
Schools
Elementary Schools Deer Park Elementary-Po
Middle Schools River Ridge Middle-Po
High Schools River Ridge High-Po
Others
Pets Allowed Yes
Senior Community No
Ownership Fee Simple
Monthly Total Fees $2
Acceptable Financing Cash, Conventional, FHA, VA Loan
Membership Fee Required Optional
Listing Terms Cash, Conventional, FHA, VA Loan
Special Listing Condition None
Read Less Info
Want to know what your home might be worth? Contact us for a FREE valuation!

Our team is ready to help you sell your home for the highest possible price ASAP

© 2025 My Florida Regional MLS DBA Stellar MLS. All Rights Reserved.
Bought with MCKEE & COMPANY REAL ESTATE INC
Find out why customers are choosing LPT Realty to meet their real estate needs






