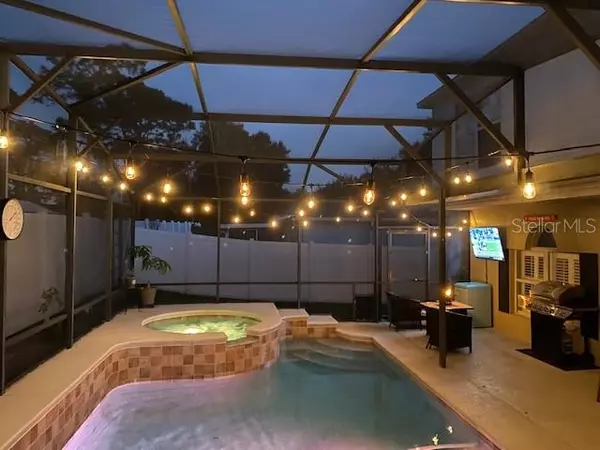$335,000
$329,900
1.5%For more information regarding the value of a property, please contact us for a free consultation.
4 Beds
3 Baths
2,208 SqFt
SOLD DATE : 01/29/2021
Key Details
Sold Price $335,000
Property Type Single Family Home
Sub Type Single Family Residence
Listing Status Sold
Purchase Type For Sale
Square Footage 2,208 sqft
Price per Sqft $151
Subdivision Dominish Estates
MLS Listing ID O5908120
Sold Date 01/29/21
Bedrooms 4
Full Baths 2
Half Baths 1
Construction Status Appraisal,Financing,Inspections
HOA Fees $35/qua
HOA Y/N Yes
Year Built 2002
Annual Tax Amount $2,158
Lot Size 6,098 Sqft
Acres 0.14
Property Description
Plan To Include This 4 Bedroom - 2.5 Bath - Apopka Pool/Spa Home (With A 13' x 13' Bonus Room) At The Top Of Your Must See List*This Home Checks All Of Your Boxes For Your Next Home!!! Here Are A Few Of The Exterior Features: Screened In Over Sized In-Ground Pool & In-Ground Spa With A Covered Porch That Is Perfect For Your Next BBQ & For Saturday & Sunday Football Games; An Upgraded 3 Year Old Architectural Shingle Roof; Upgraded Vinyl Fenced In Backyard; Updated 2019 HVAC System; Empty Lot Next Store Is Great For Hosting Big Parties, Walking Your Pets & Playing Catch With The Little Ones! Now Lets Head Into Your Beautiful Home....As You Enter This Home You'll Appreciate How Much Living Space This Home Offers, To Your Left Is Your Private Dining Room With Upgraded Wood/Plank Look Style Ceramic Floors With Upgraded Lighting; To Your Right Is Your Nice Sized Laundry Room; Your Spacious Foyer Brings You To Your Upgraded Kitchen With Stainless Appliances, You'll Love The Beautiful White Cabinetry, A Convenient Island For Extra Storage, & Loads Of Counter Top Space, Plus, You Have 2 Separate Pantries For Even More Storage; The Kitchen & Family Room Combination Is Fantastic For Family Gatherings...This Super Big Family Room Measures 13' X 18'; But Wait...There Is Also A Bonus Room Down-Stairs That Measures 13' x 13' & Is A Great Space For A 5th Bedroom/Multi Generational Family Member/Office /Play Room*French Doors Take Your From Your Awesome Kitchen To Your Must See Screened In Pool Area With A BIG Covered Porch Area*Lets Head Upstairs Now So You Can See The 4 Nice Sized Bedrooms (One Bedroom Has A Walk-In Closet) & The Master Retreat That Measures 13' x 18' With Vaulted Celings-2 Walk In Closets, & Your Master Bath Oasis.....Your Master Shower Has Been Upgraded With A Seamless Glass Door & Upgraded Tile...You Can Shut The Door To The Shower & Water Closet To Allow For Privacy...There Is A Convenient Double Sink Vanity So You Can Both Get Ready To Take On The Day AT The Same Time...You Also Have A BIG SOAKING TUB With Upgraded Tile On The Wall As Well...There Is Also Upgraded Lighting Fixtures & Mirrors In Your Gorgeous Master Bathroom*Other Upgrades Include The AC Has Smart App Control, The Bedroom Carpets Have Been Upgraded in 2019-Floor Tile Has Been Upgraded-2 Year Old Stainless Steel Dishwasher-Stainless Steel Frigidaire Air Fry Flat Top Range/Oven Is Just One Year Old, Plantation Shutters-A Ring Doorbell, & A Super Clean Well Manicured Lot*Super Convenient Location If You Need to Jump On The 429-436-441-Shopping-Restaurants-Bowling-The Movies & Not Far From Wekiva Springs State Park*Be The First To See The Home That You Will Refer To As Your A Stay-Cation Resort...This Home Has It All...Call For Your Private Showing!!
Location
State FL
County Orange
Community Dominish Estates
Zoning R-1
Rooms
Other Rooms Bonus Room, Den/Library/Office, Family Room, Formal Dining Room Separate, Inside Utility
Interior
Interior Features Ceiling Fans(s), Eat-in Kitchen, Kitchen/Family Room Combo, Walk-In Closet(s)
Heating Central, Electric
Cooling Central Air
Flooring Carpet, Ceramic Tile
Fireplace false
Appliance Dishwasher, Disposal, Electric Water Heater, Microwave, Range, Refrigerator
Laundry Inside, Laundry Room
Exterior
Exterior Feature Fence, French Doors, Irrigation System
Parking Features Garage Door Opener
Garage Spaces 2.0
Fence Vinyl
Pool Child Safety Fence, Gunite, In Ground, Pool Sweep, Screen Enclosure
Community Features Sidewalks
Utilities Available BB/HS Internet Available, Cable Available, Electricity Connected, Sewer Connected, Sprinkler Meter, Underground Utilities, Water Connected
View Pool
Roof Type Shingle
Porch Covered, Rear Porch, Screened
Attached Garage true
Garage true
Private Pool Yes
Building
Lot Description Sidewalk, Paved
Story 2
Entry Level Two
Foundation Slab
Lot Size Range 0 to less than 1/4
Sewer Public Sewer
Water Public
Structure Type Block,Stucco,Wood Frame
New Construction false
Construction Status Appraisal,Financing,Inspections
Others
Pets Allowed Yes
Senior Community No
Ownership Fee Simple
Monthly Total Fees $35
Acceptable Financing Cash, Conventional, FHA, VA Loan
Membership Fee Required Required
Listing Terms Cash, Conventional, FHA, VA Loan
Special Listing Condition None
Read Less Info
Want to know what your home might be worth? Contact us for a FREE valuation!

Our team is ready to help you sell your home for the highest possible price ASAP

© 2025 My Florida Regional MLS DBA Stellar MLS. All Rights Reserved.
Bought with NEXTHOME ARROWSMITH REALTY
Find out why customers are choosing LPT Realty to meet their real estate needs






